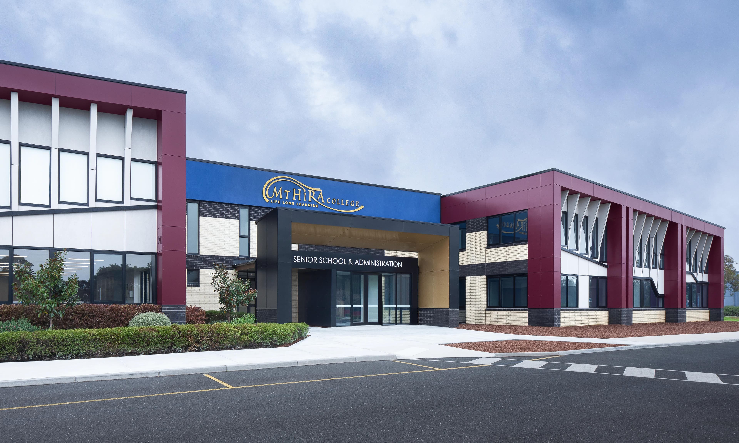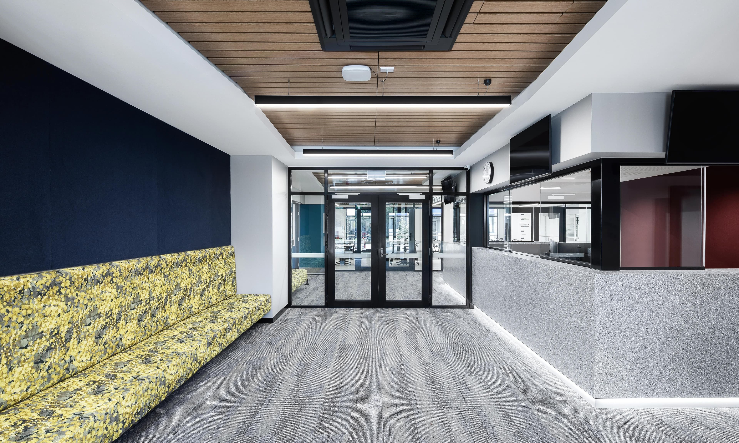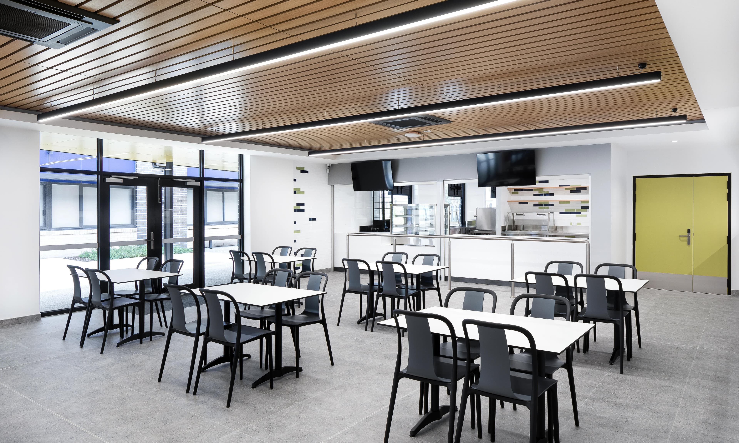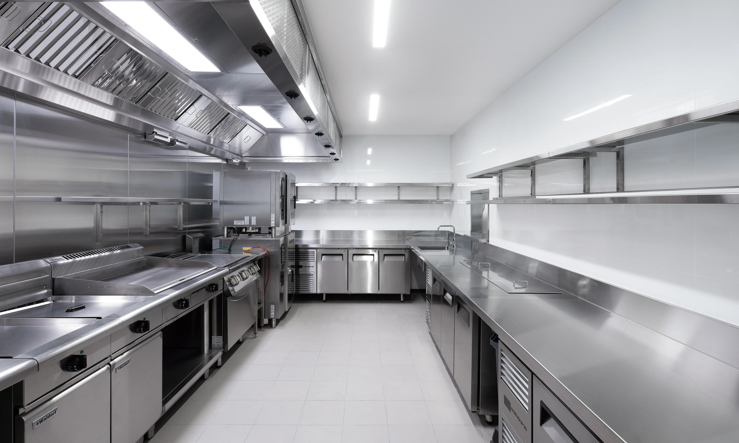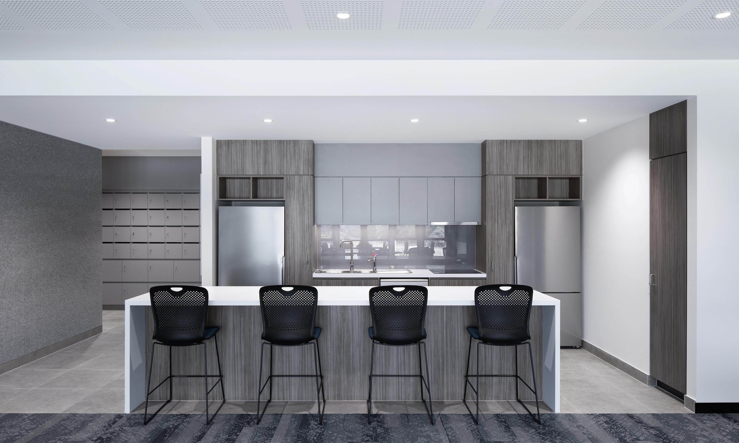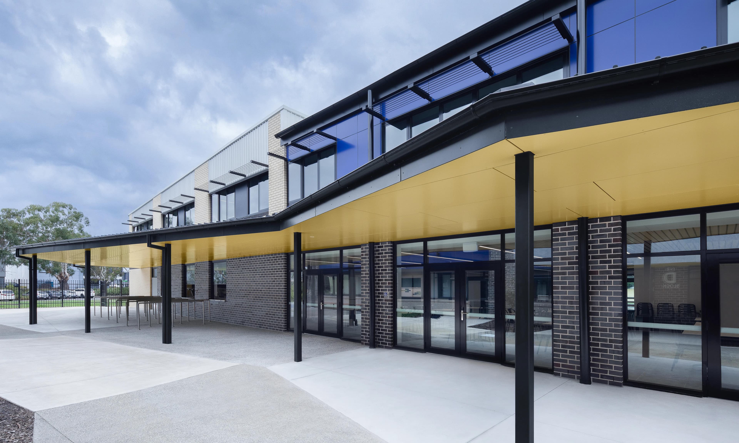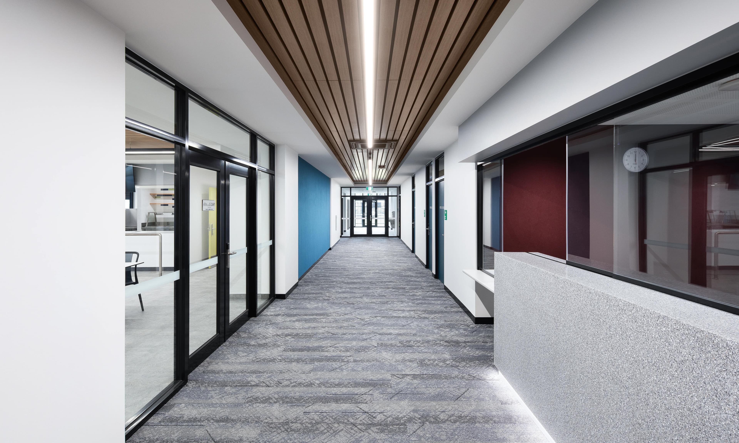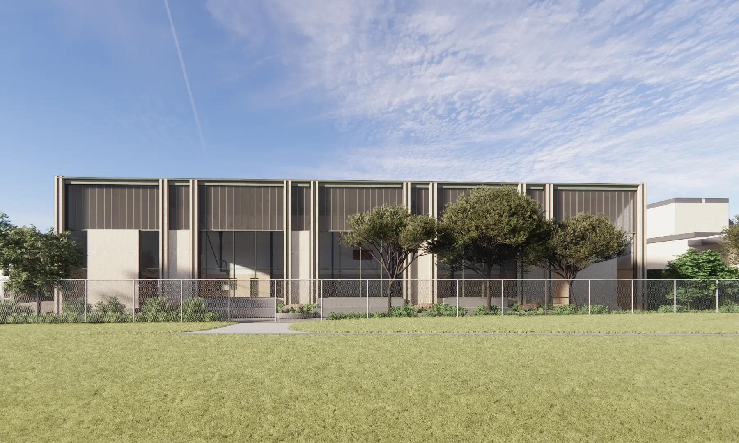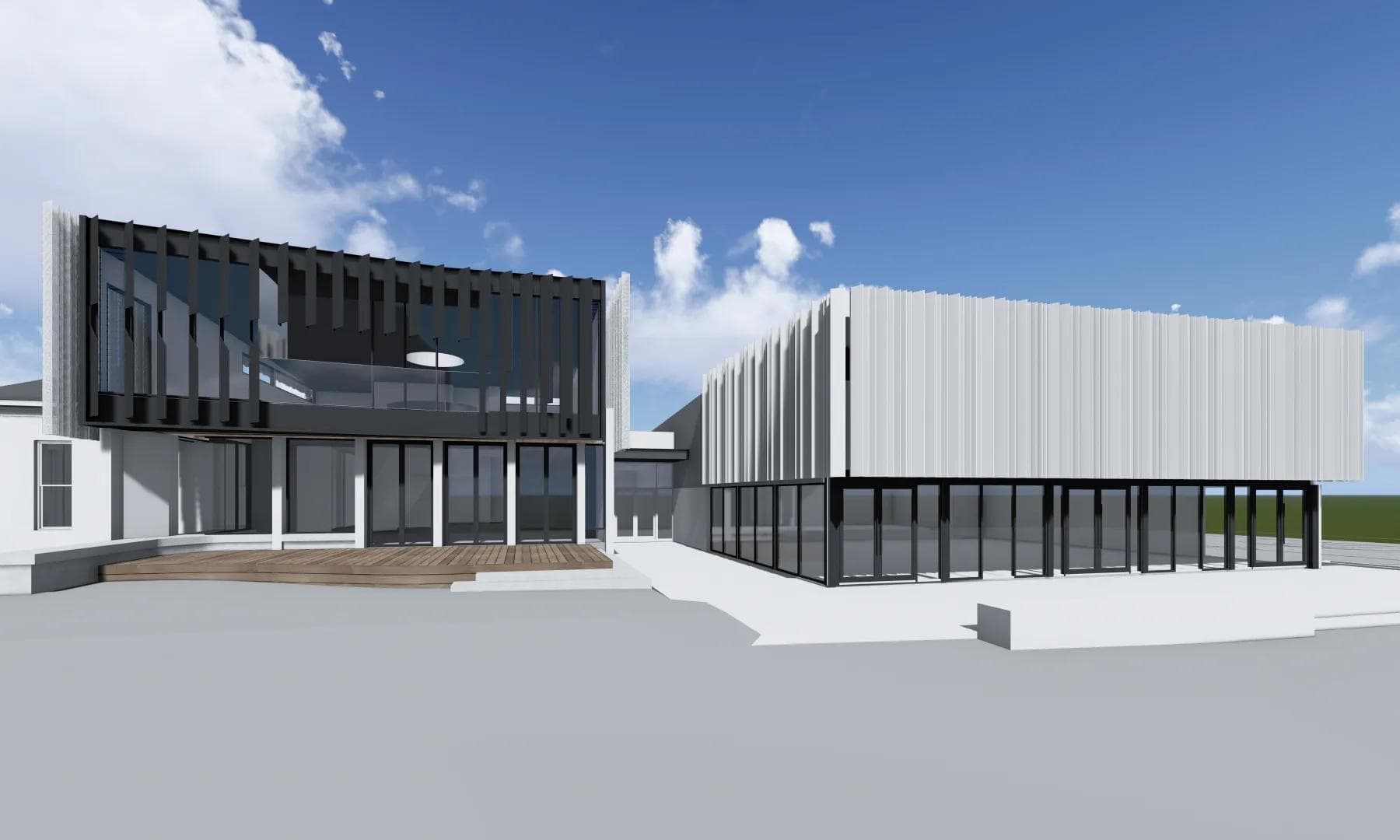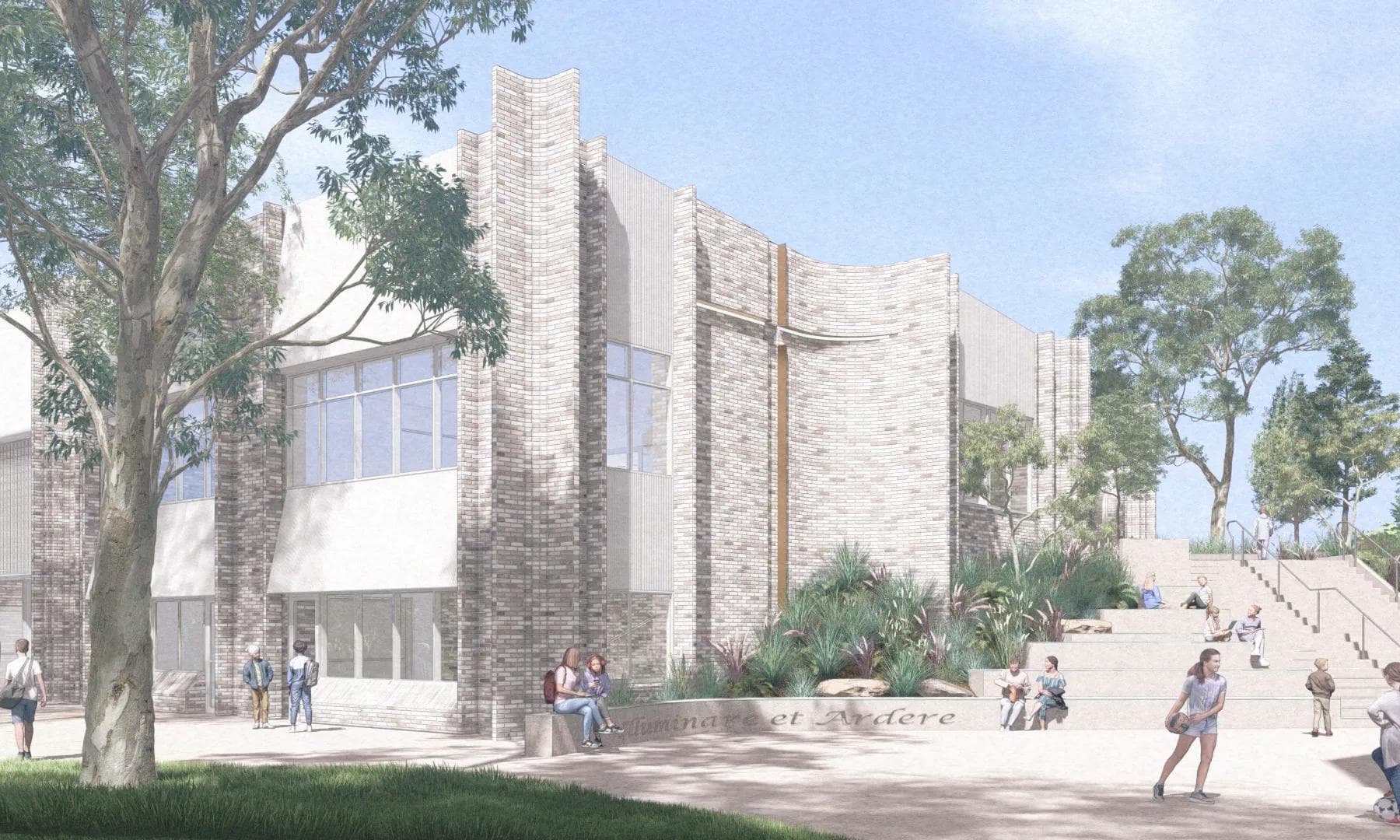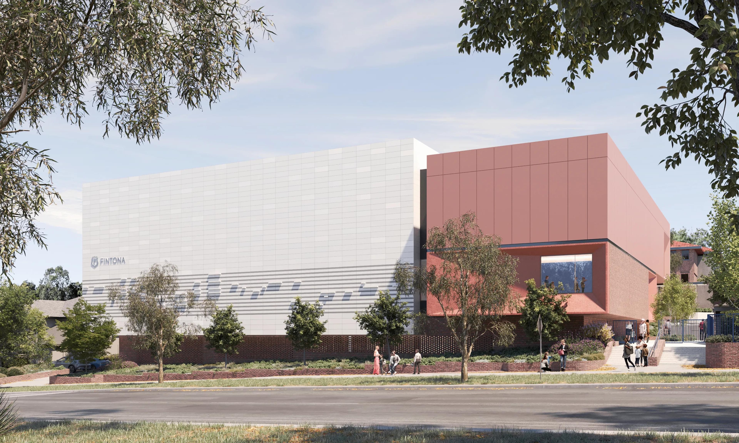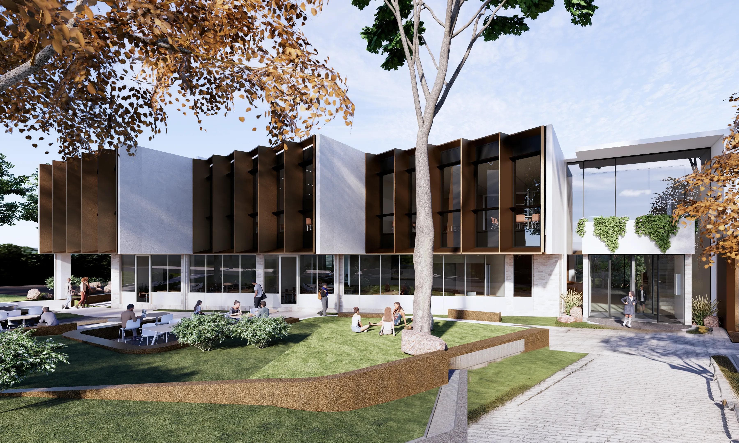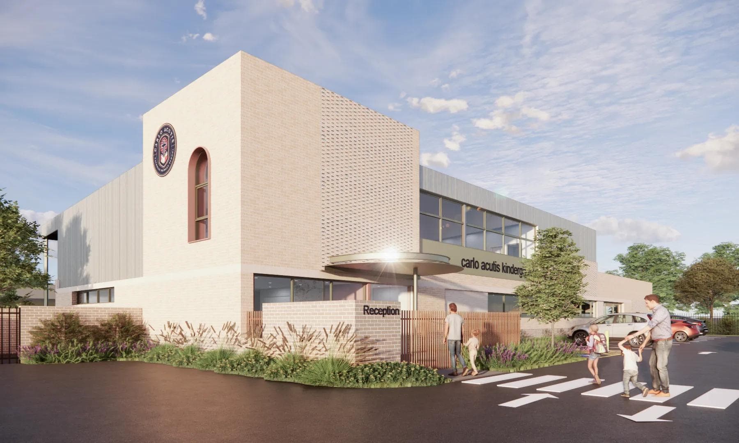Newpol completed an extension to the two-storey VCE Centre completed in Stage 1.
The Stage 2 works incorporated a new administration, management offices, as well as conference rooms on the ground floor. A large cafeteria and multi-purpose area, completed with associated kitchen amenities, are also housed on this level, which extends outdoors to a covered seating and servery area.
The first floor features VCE learning pods, two multi-purpose rooms, and staff, career, and wellbeing offices designed to support the College’s students during their VCE studies. This new build was seamlessly integrated into the Stage 1 structure and roof, marking the completion of Mt Hira’s VCE Centre.
Photography by Emily Bartlett
