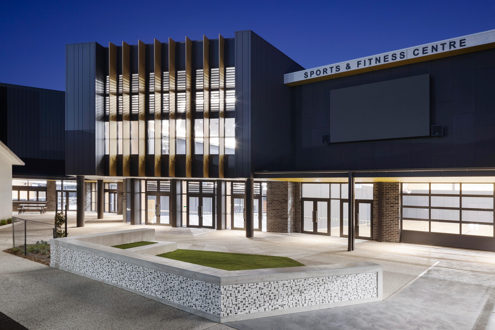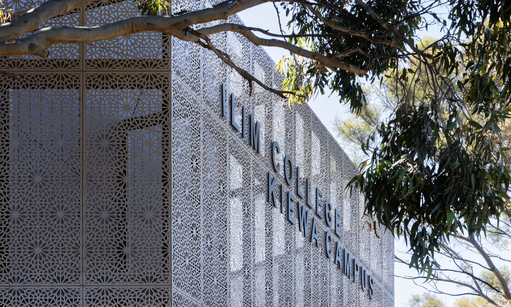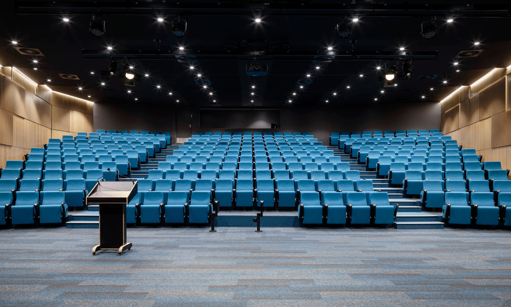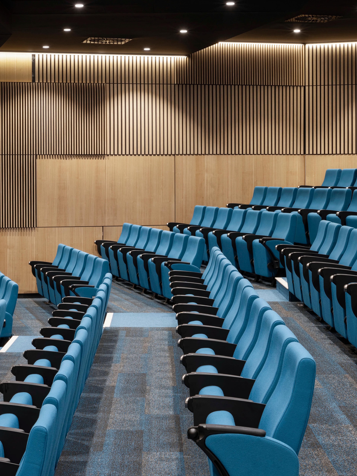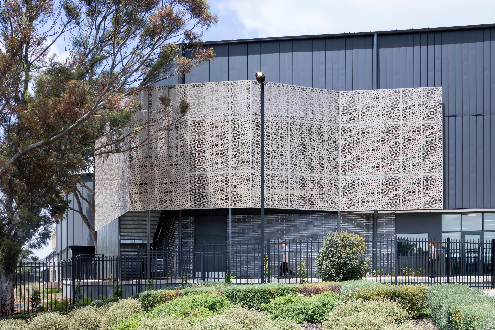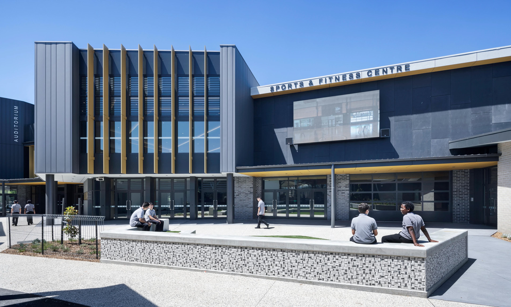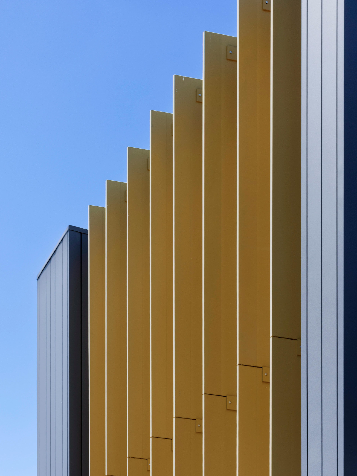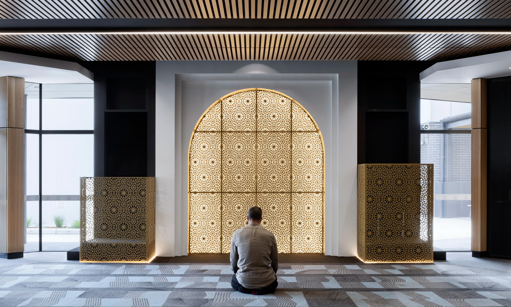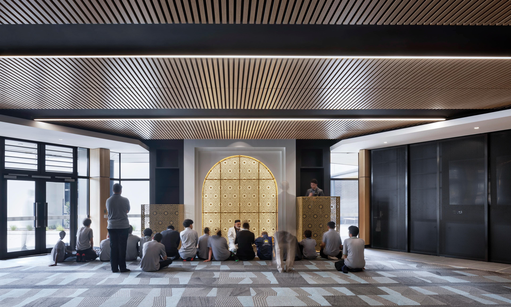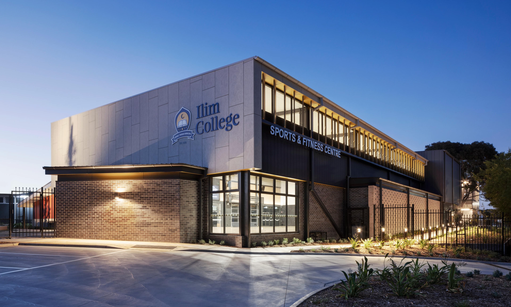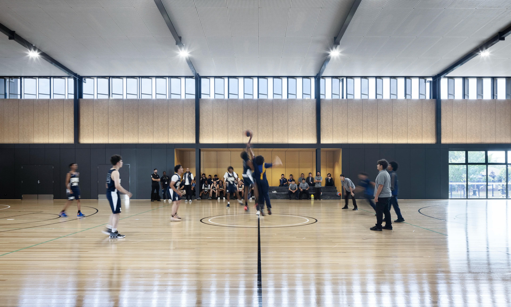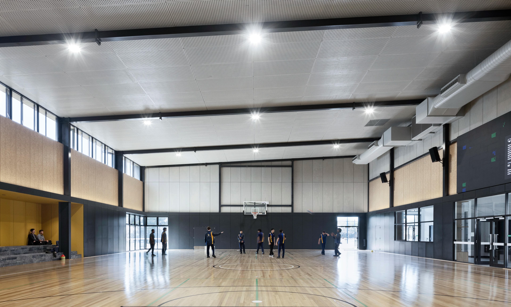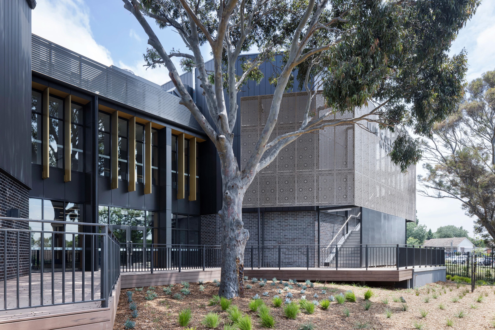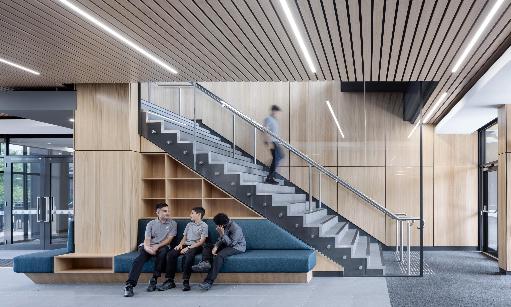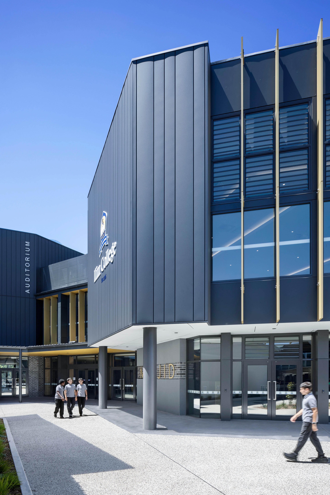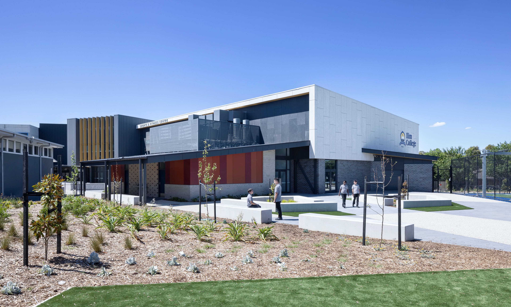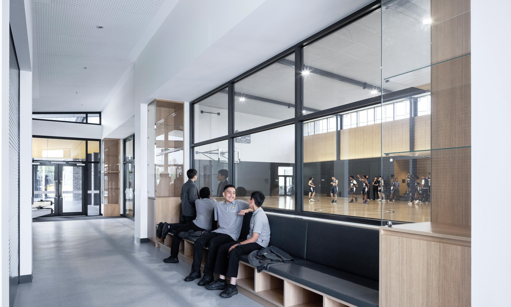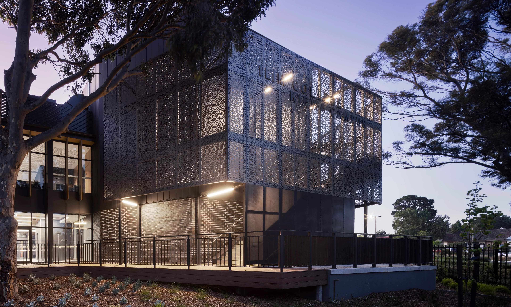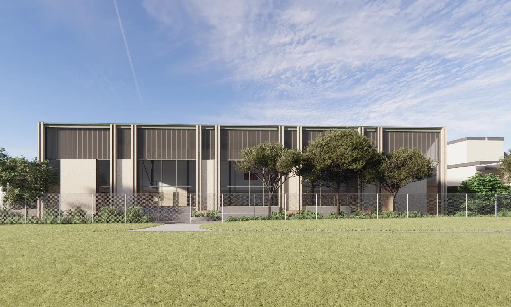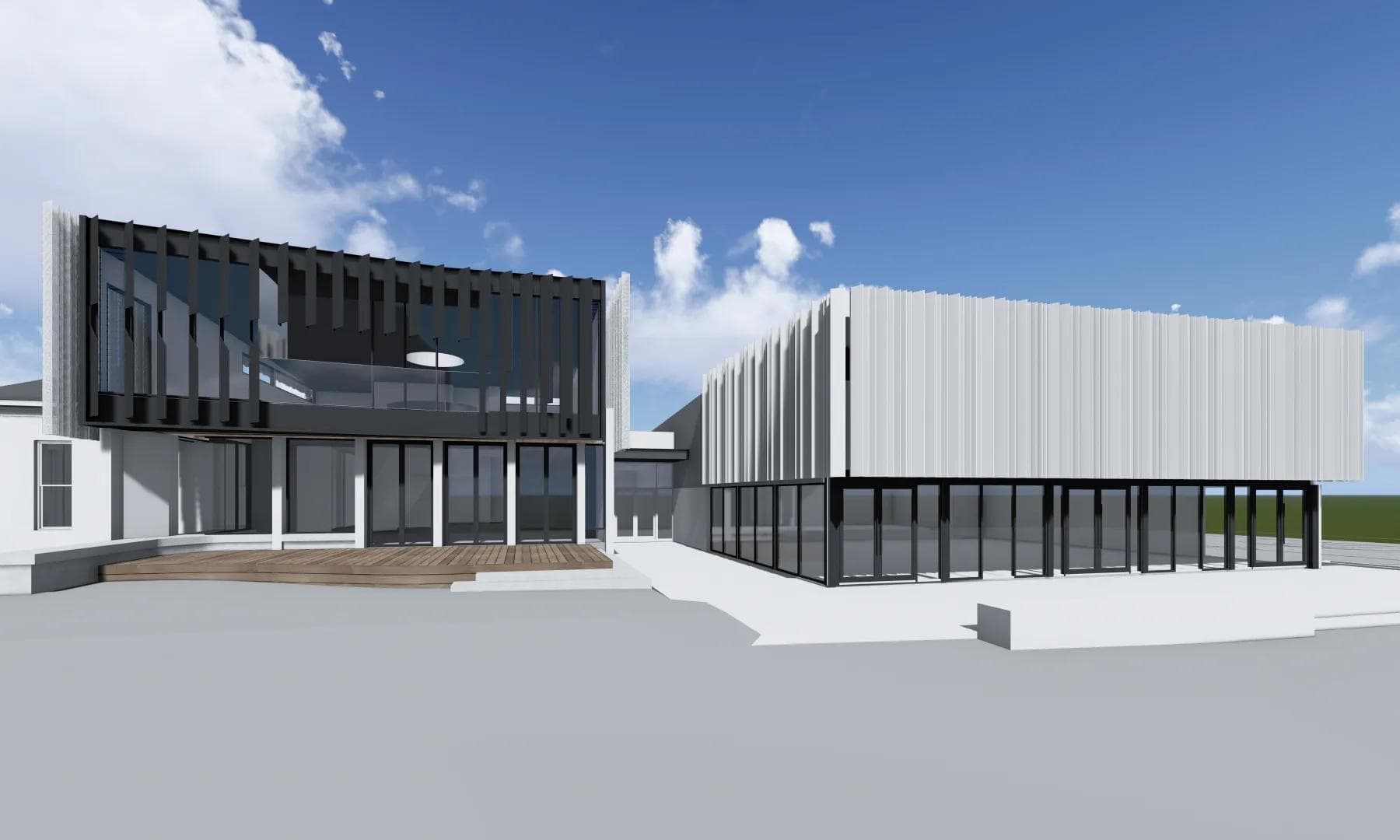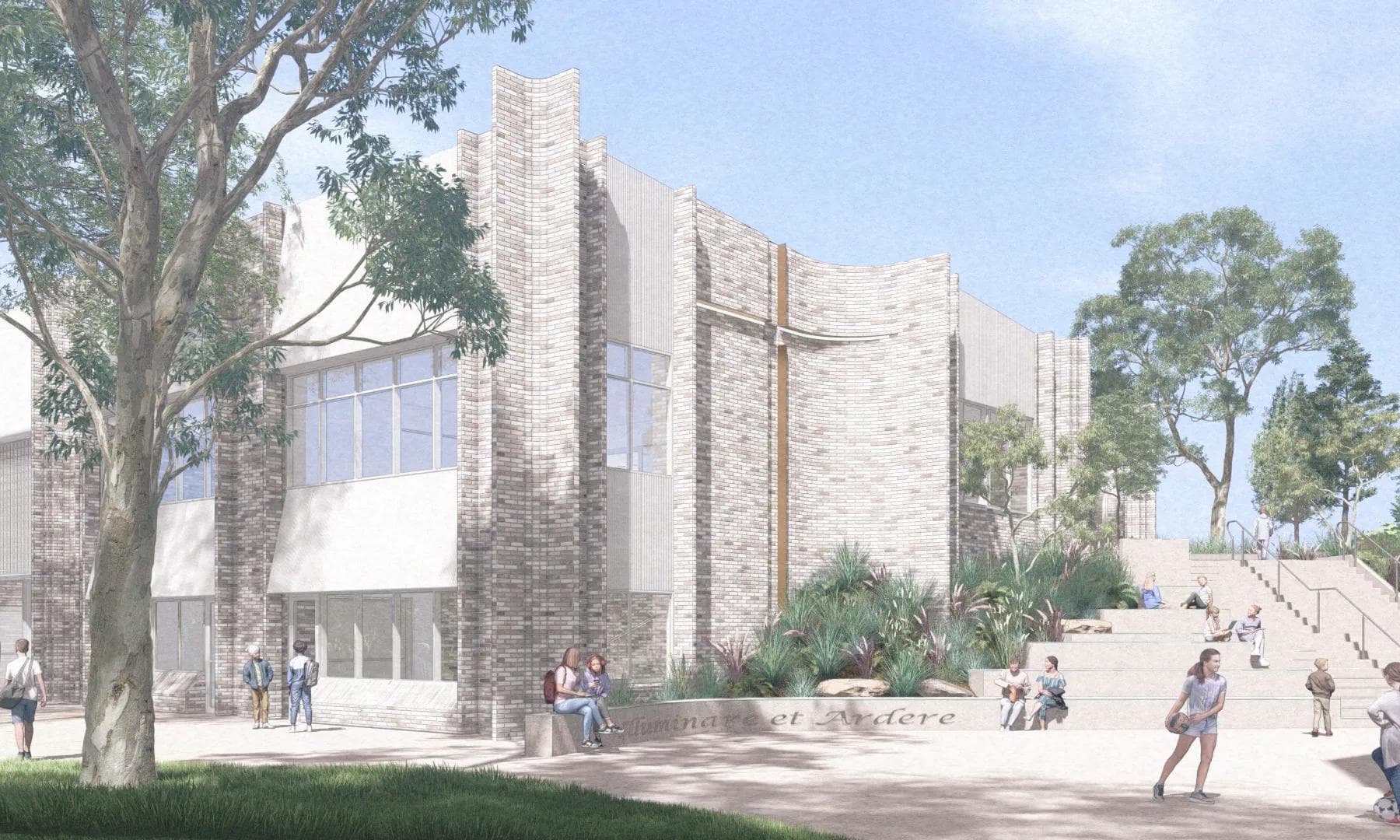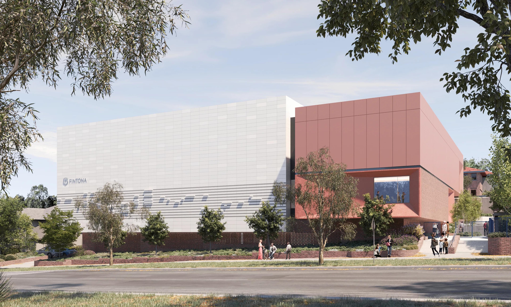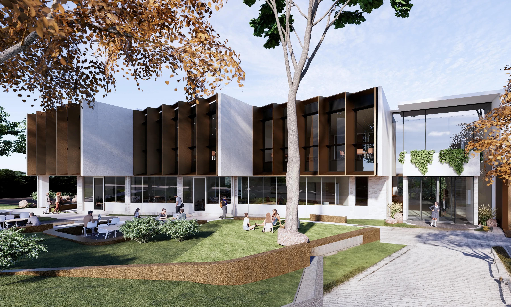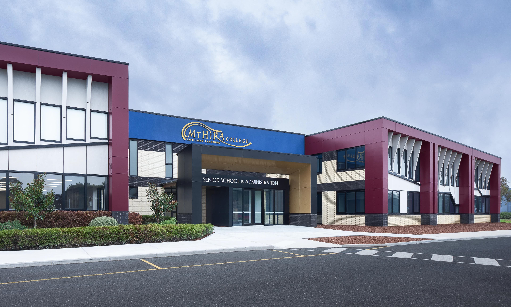This project marked Newpol’s fifth stage of works for our valued client, Ilim College, and provided the Kiewa Secondary Boys Campus with its first Indoor Sporting Facility and Performing Arts Centre.
A two-storey multi-purpose building was constructed, comprising a cafeteria, foyer, and staff amenities on the ground floor. Notably, a double-storey masjid is featured, and the first floor further houses an auditorium with a 280-seating capacity.
The impressive gymnasium hall, which will serve the campus’ 463 students, includes a competition-grade basketball stadium, a gym-weights room, viewing areas, change room amenities, and staff offices. The new facilities will elevate the College’s internal sports programs and the hosting of inter-school sports events.
MSM & Associates’ captivating design effortlessly nods to Islamic art and culture. Custom powder-coated aluminum screens featuring geometric patterns are showcased throughout, referencing a key component of Islamic ornament. The color palette draws on hues of blue and gold, two core colours that hold significant spiritual symbolism in Islamic architecture.
Photography by Tatjana Plitt, Videography by Swagger Photography.
