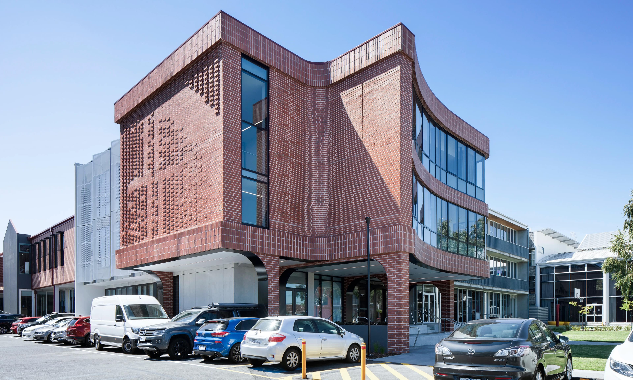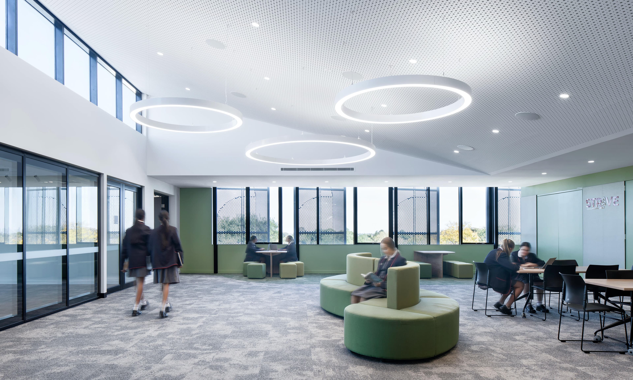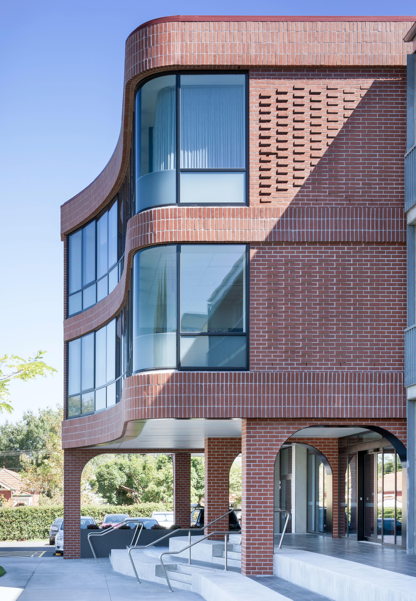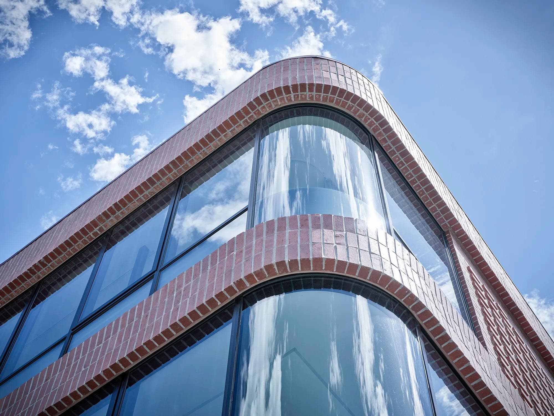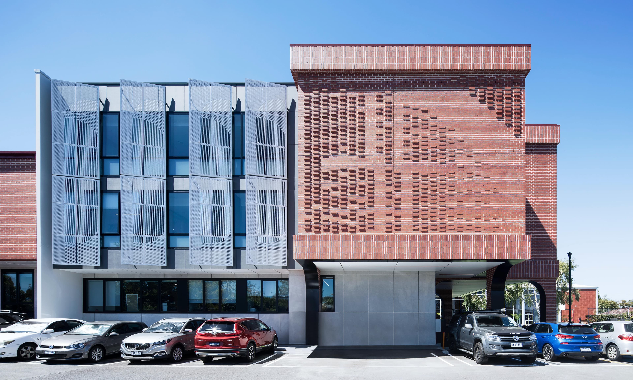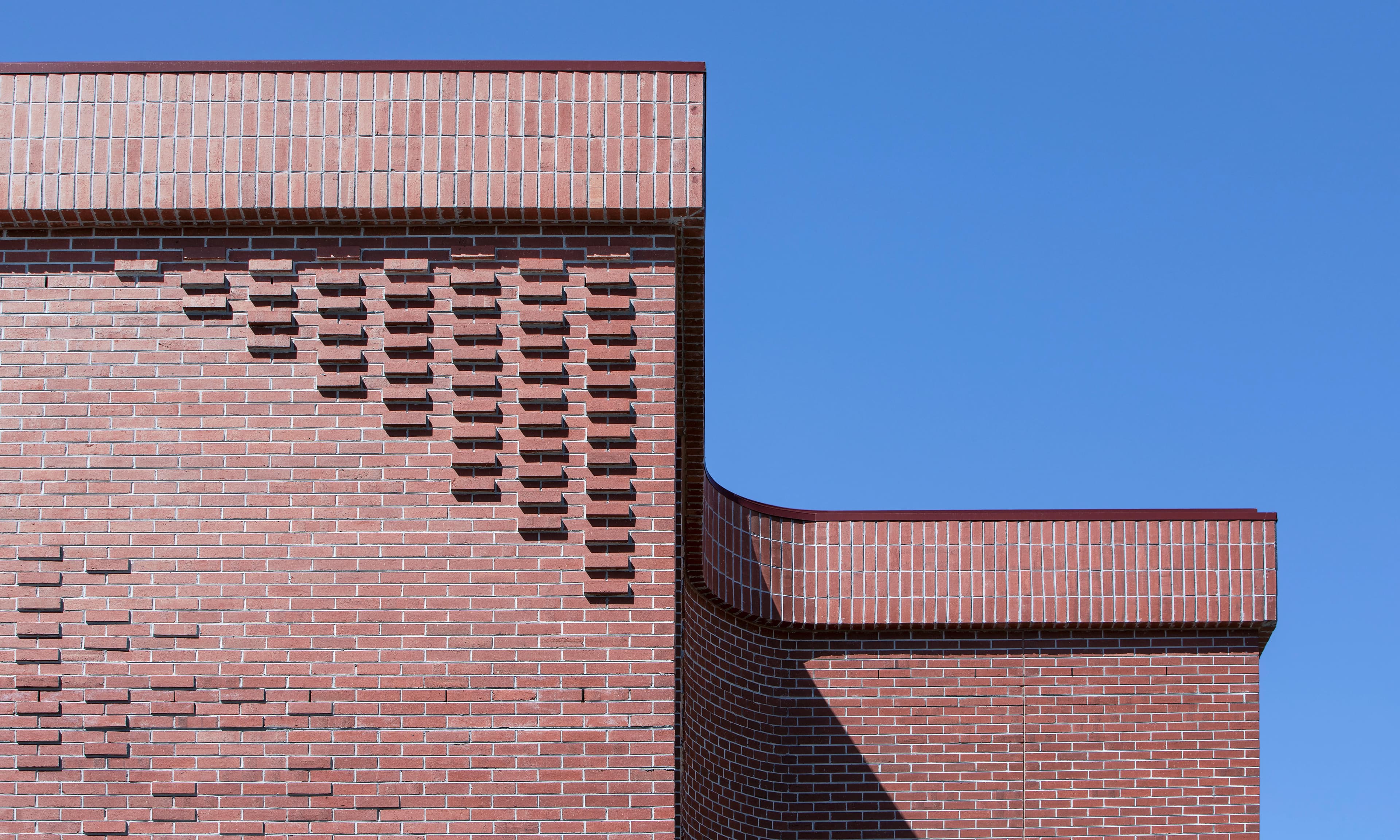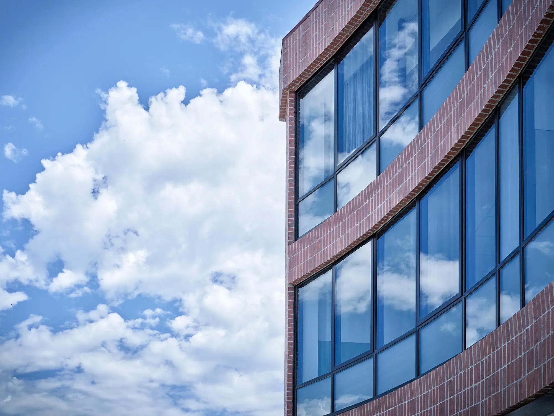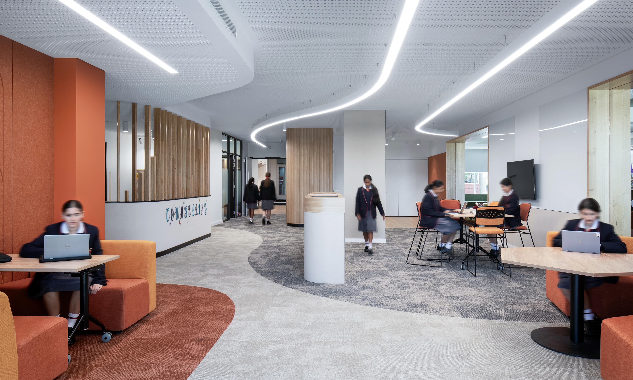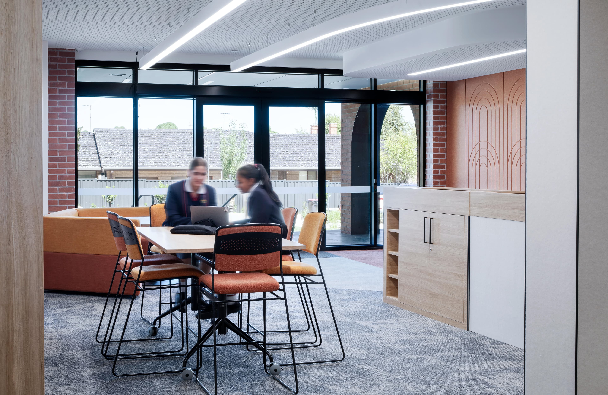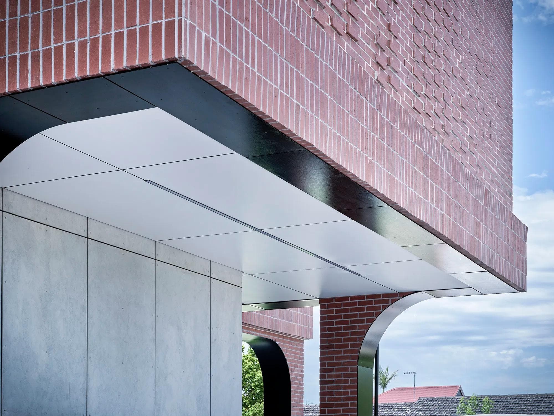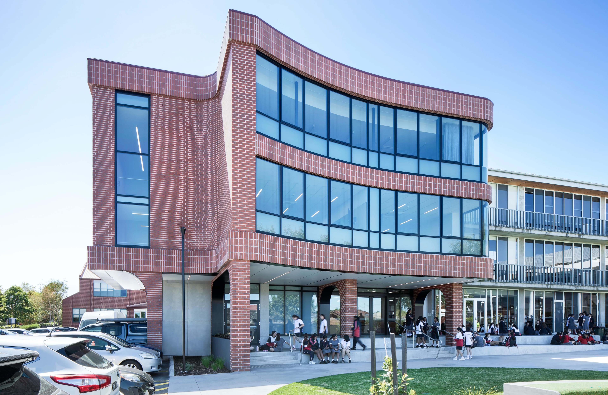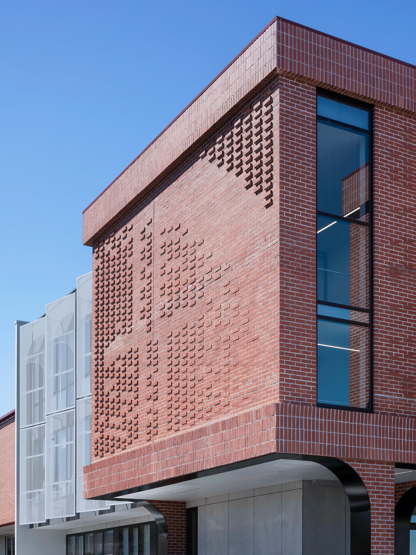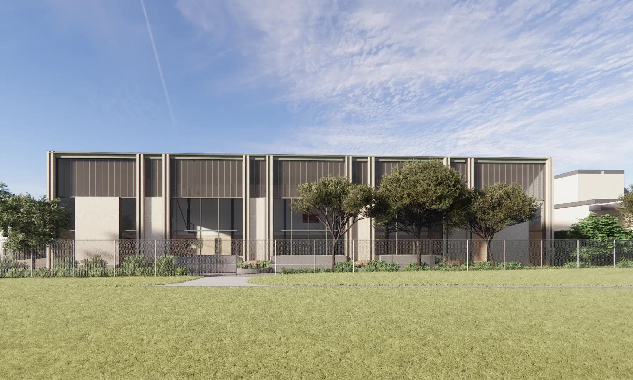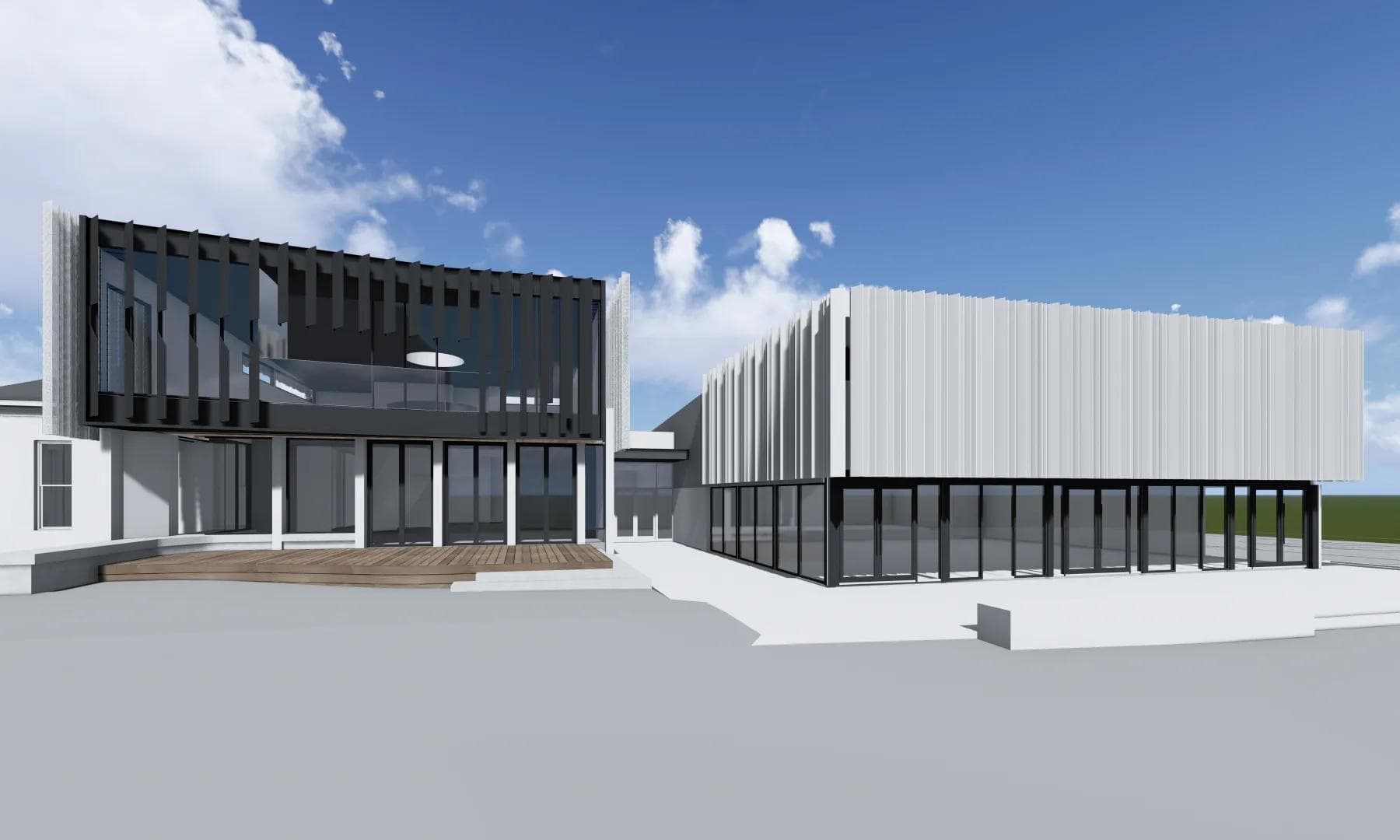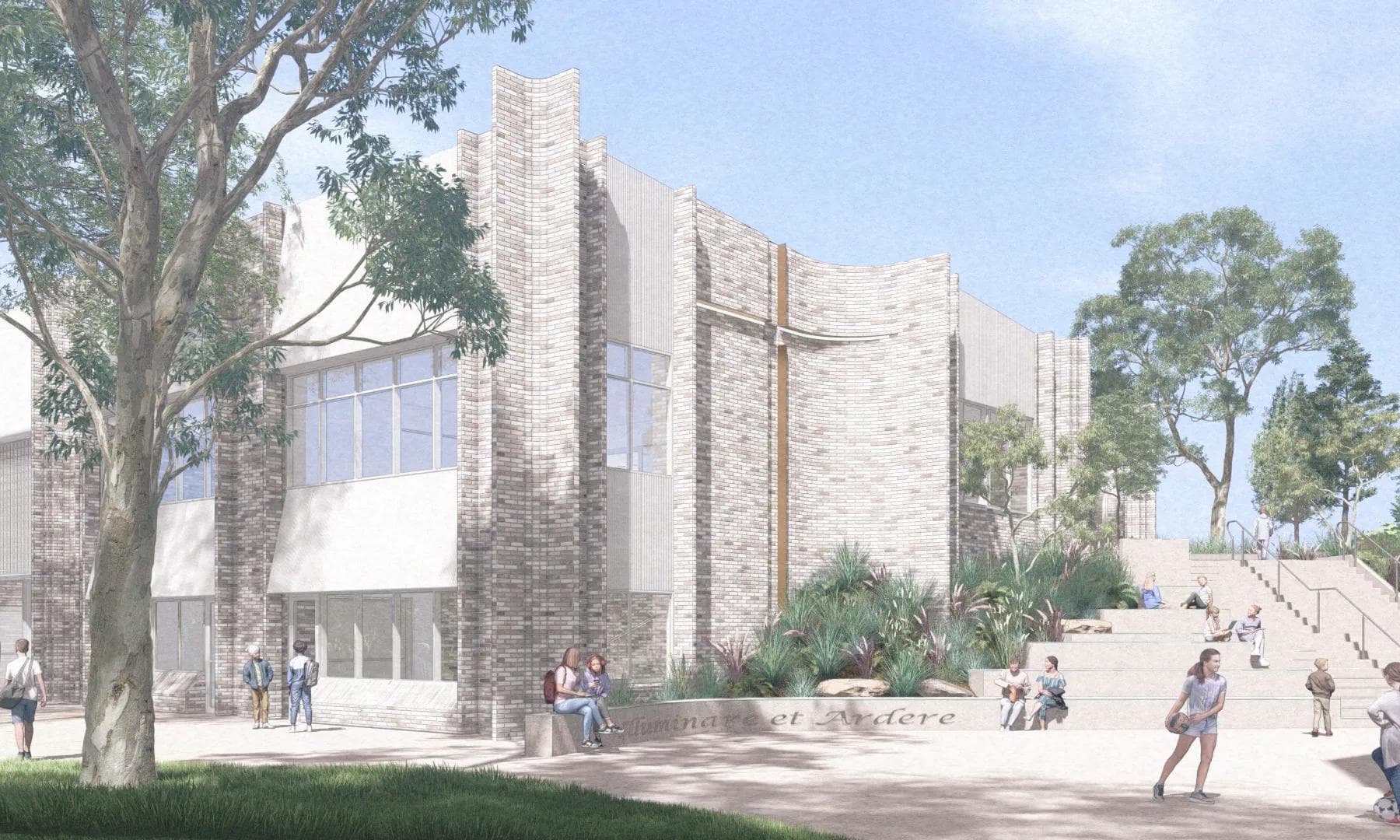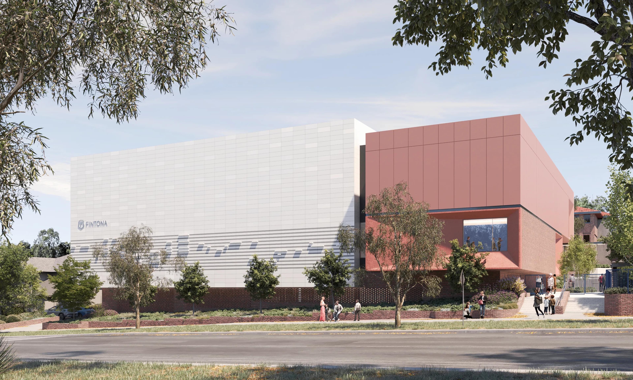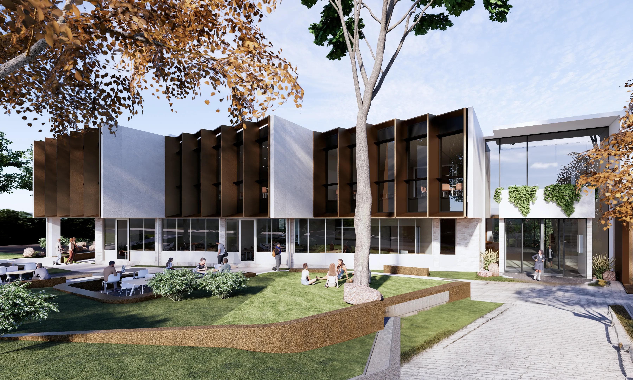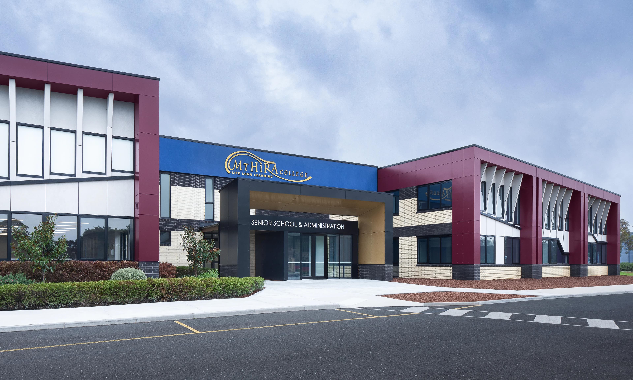Stage one of this project saw the construction of a brand-new, three-storey teaching and support facility. Difficulty was added, as the new facility was connected to two existing buildings, both of which remained operational during construction. Once this build was complete, stage two involved the demolition of the existing learning support building, before commencing with external landscaping and associated asphalting. The curved façade is a notable architectural feature, as the design incorporates a brick rail system and perforated metalwork screens.
Photography by Tatjana Plitt, Photography & Videography by Swagger Photography.
