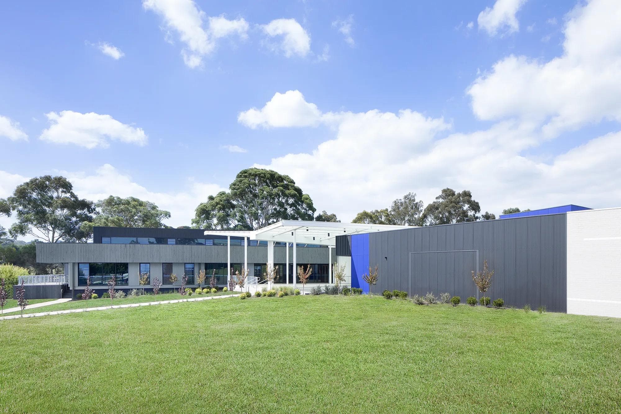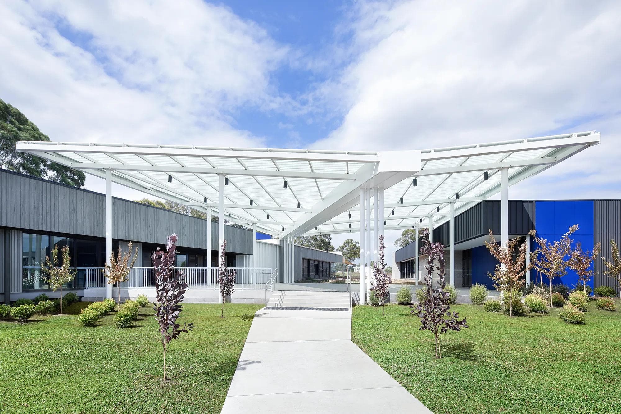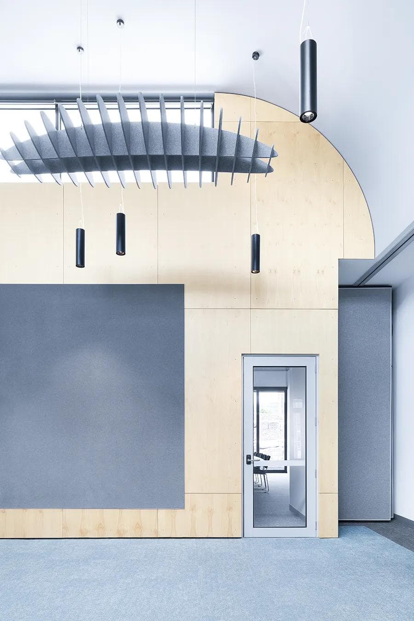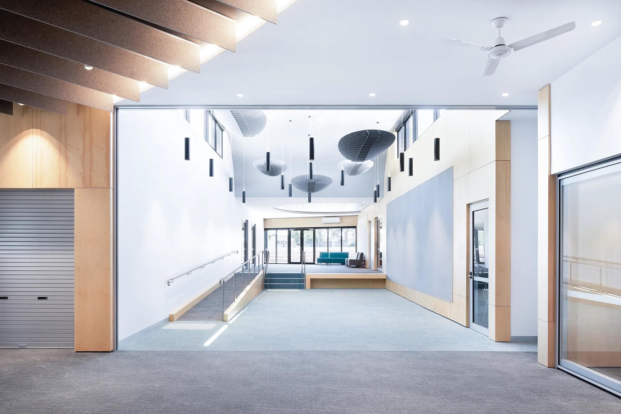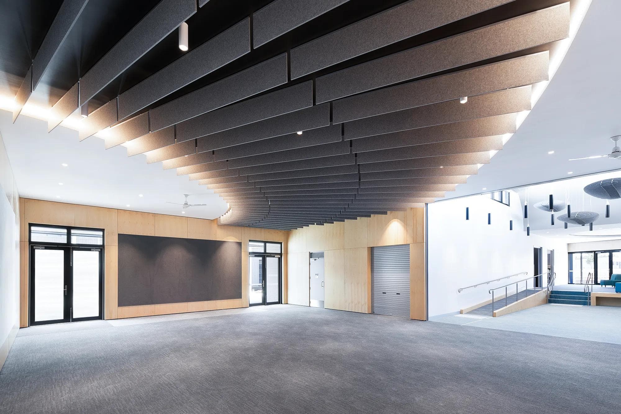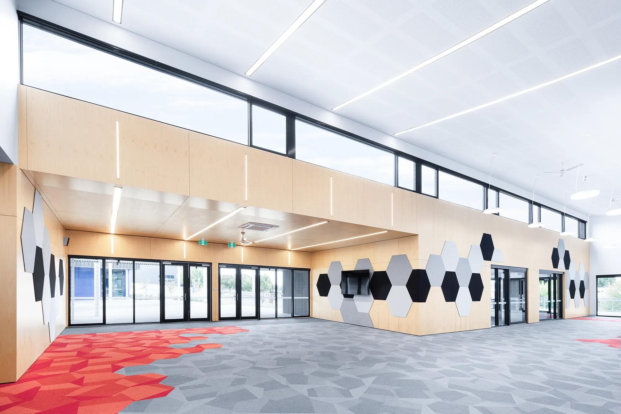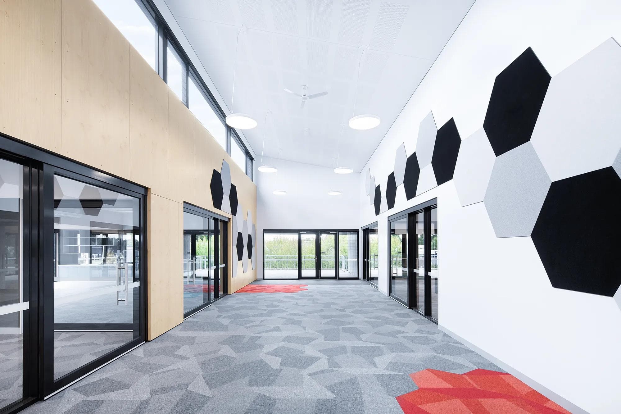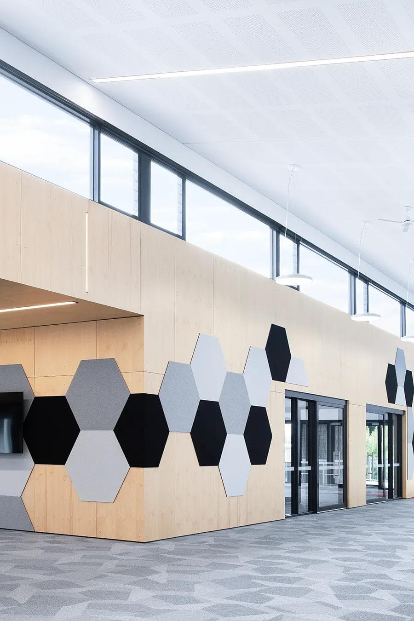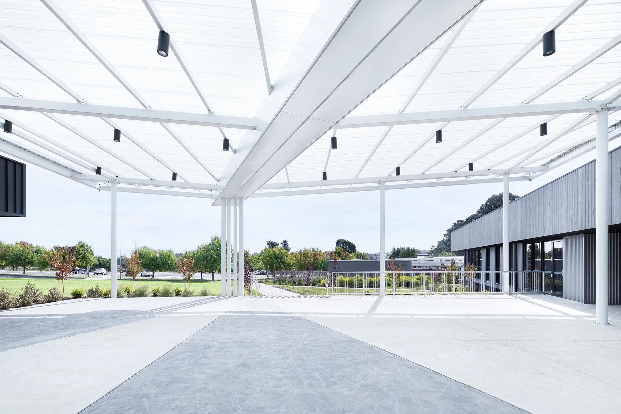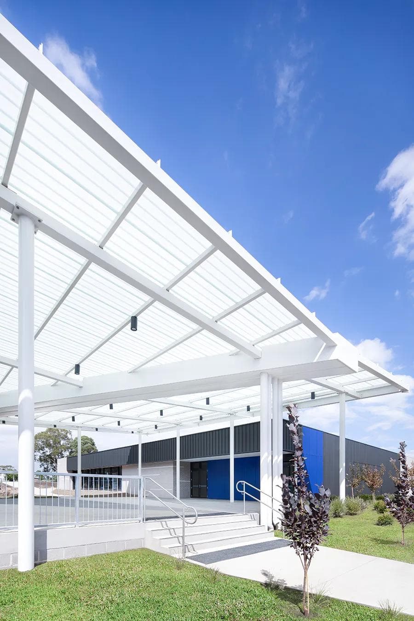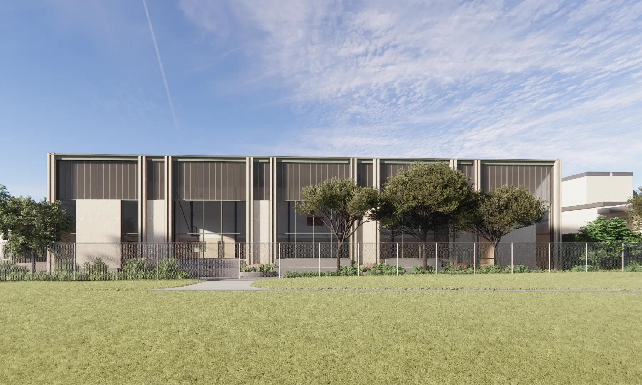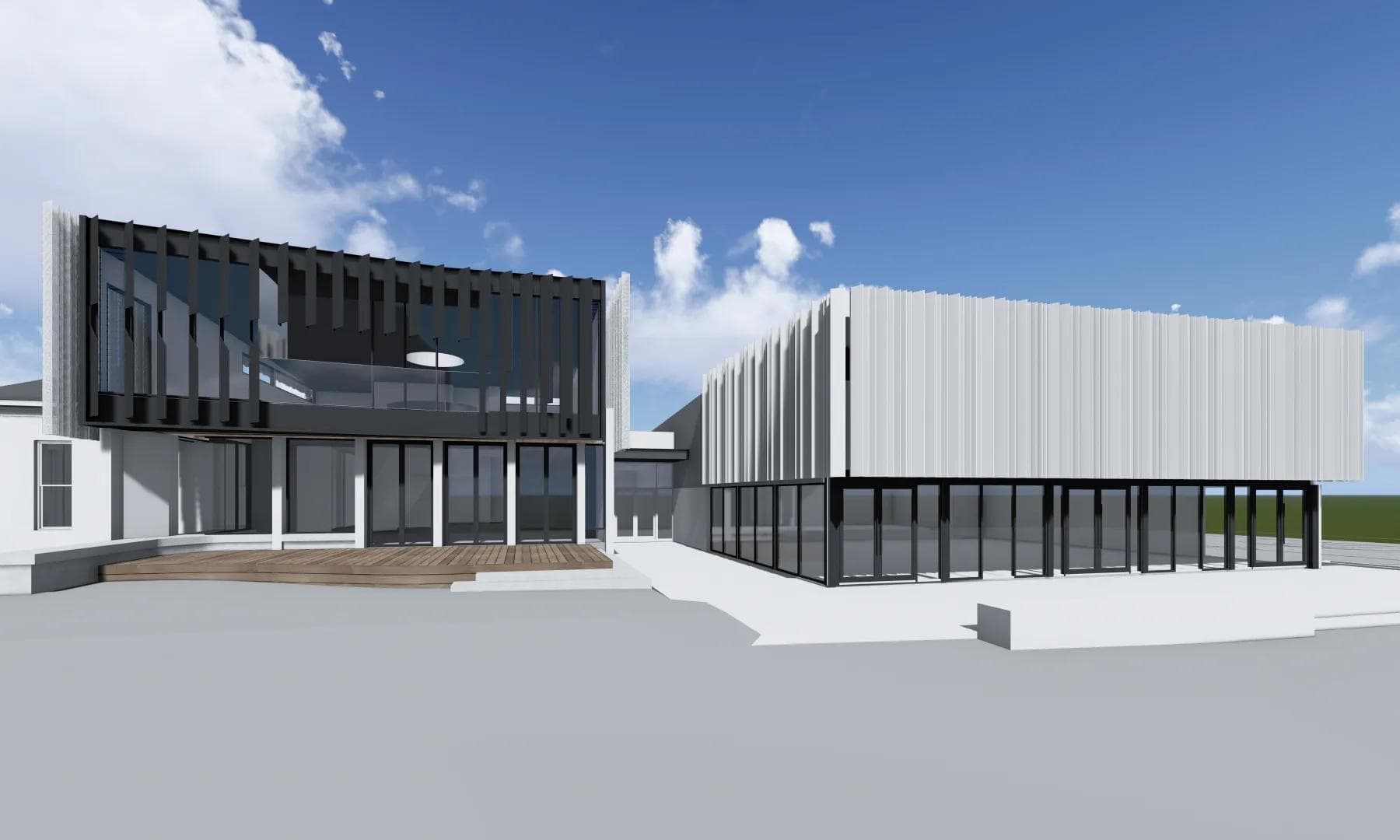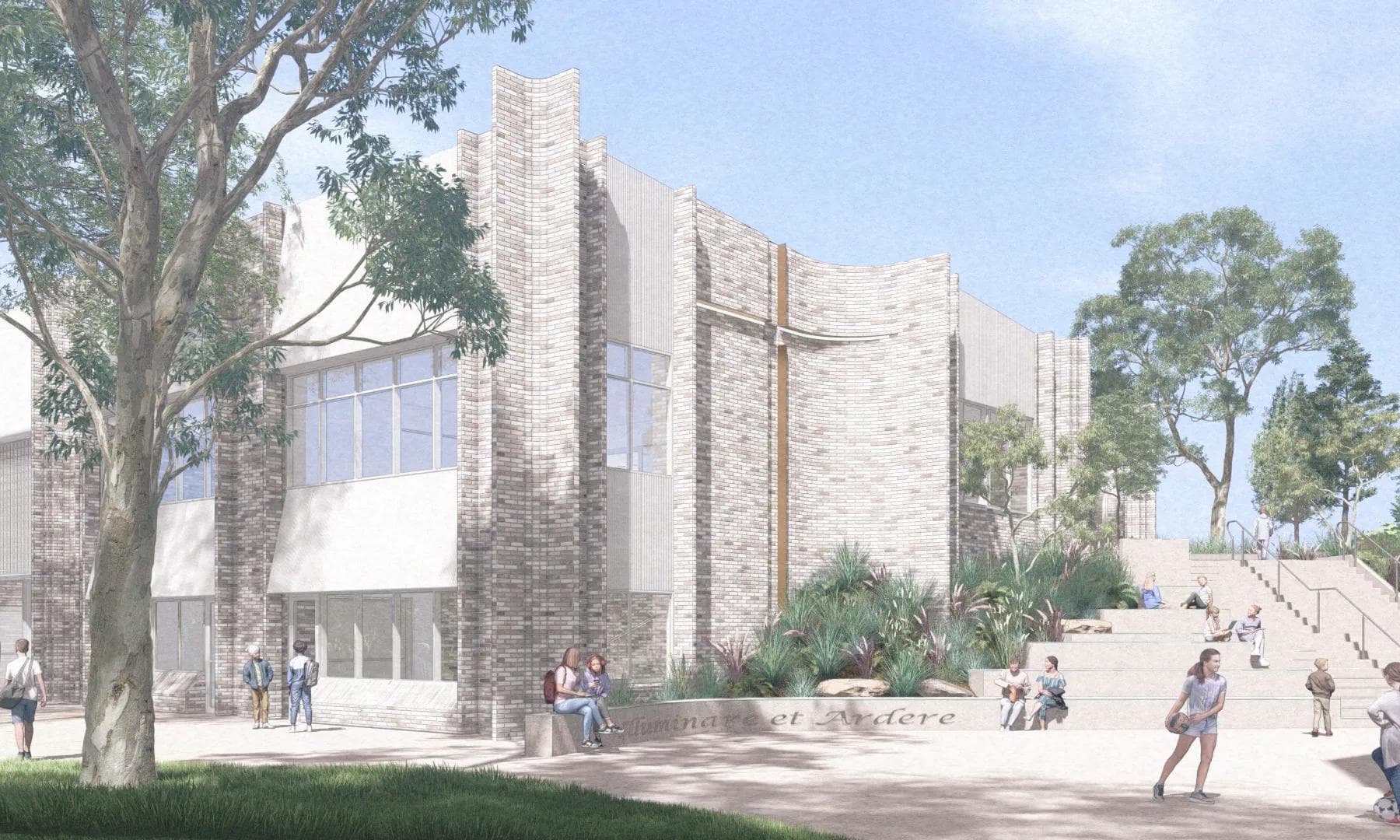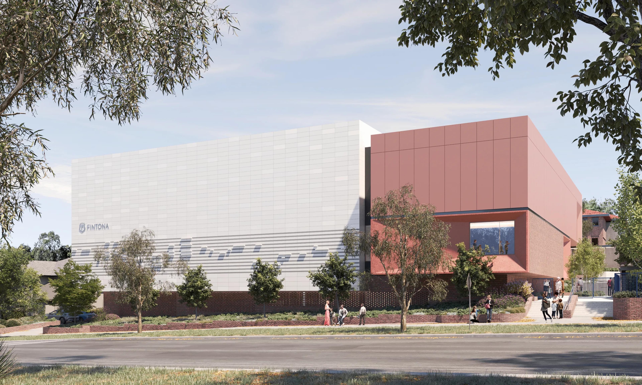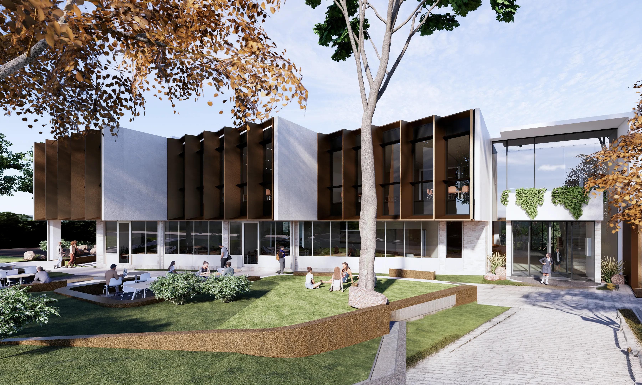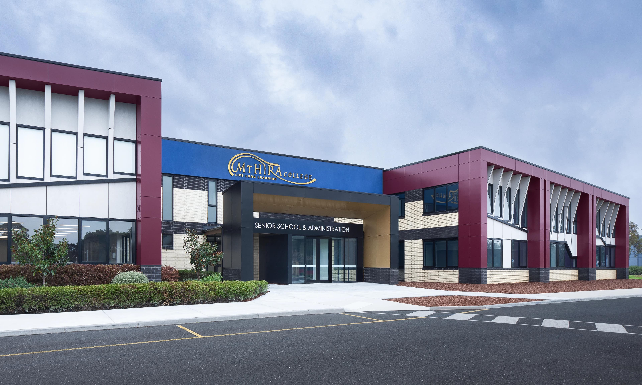This project consisted of two stages, constructing two 700m2 learning centres for the College’s fast-growing community. Stage 6B, which features a metal and timber cladding profile, houses four general learning areas, along with collaborative and multipurpose areas. Whilst 6C incorporates a glazed brick finish and offers similar facilities, as well as a specialised music room, staff offices, conference spaces and various outdoor learning areas. The team successfully finished this project one month ahead of the accelerated program that Newpol proposed at tender.
Photography by Emily Bartlett.
