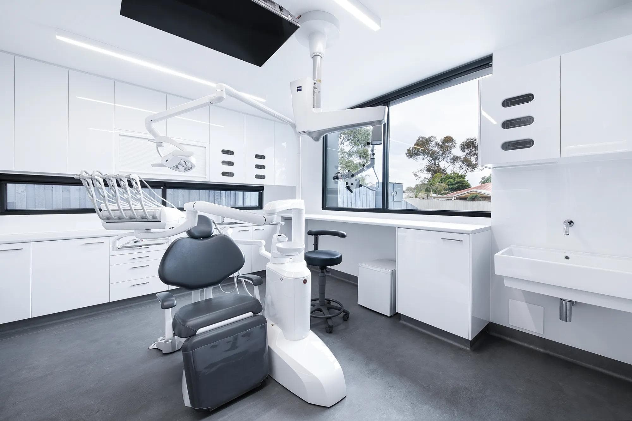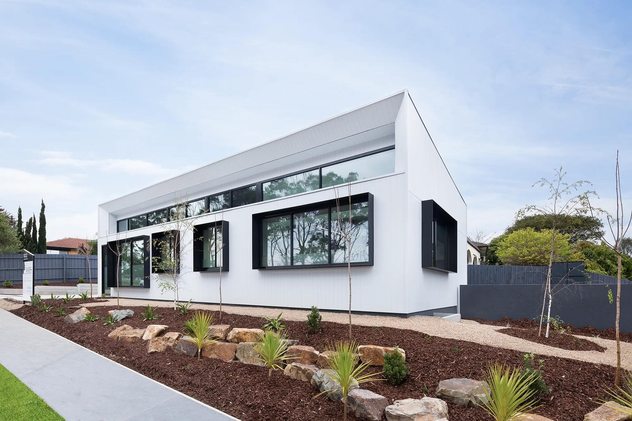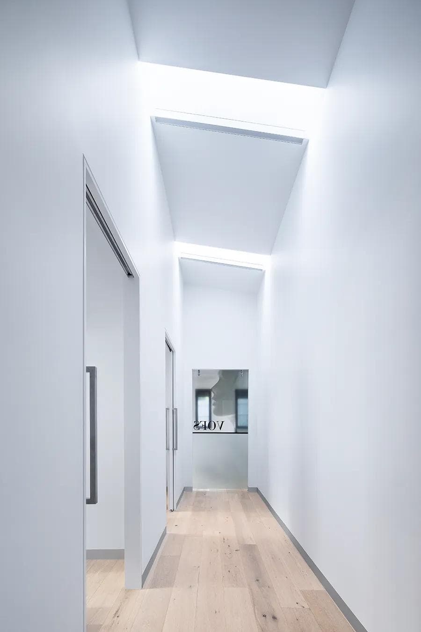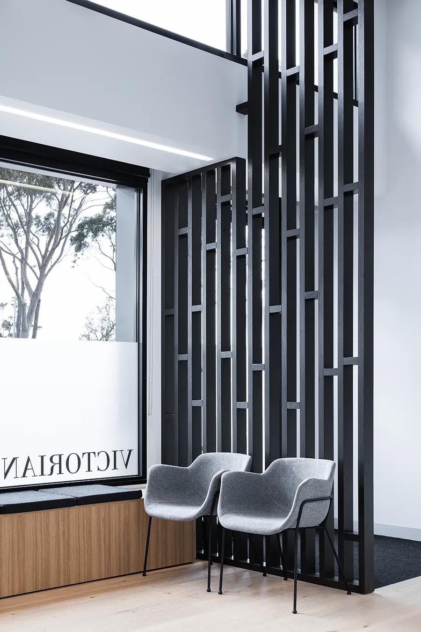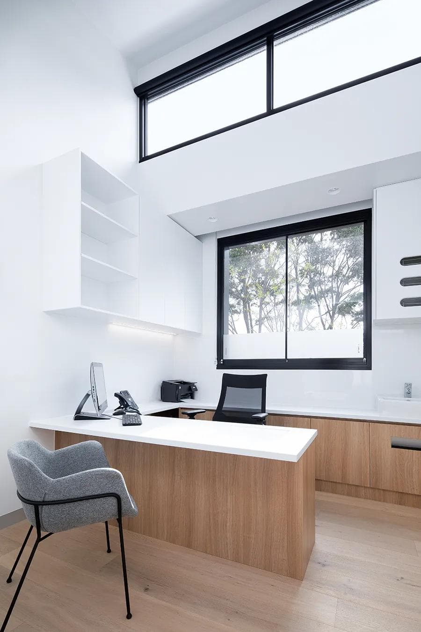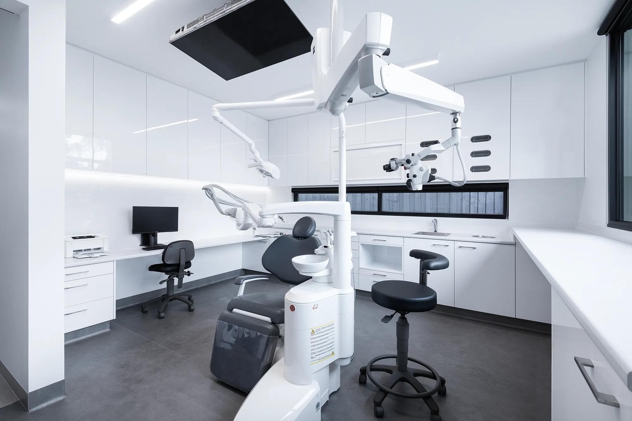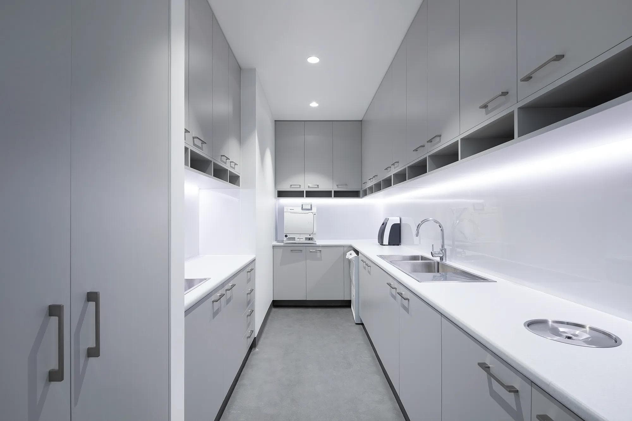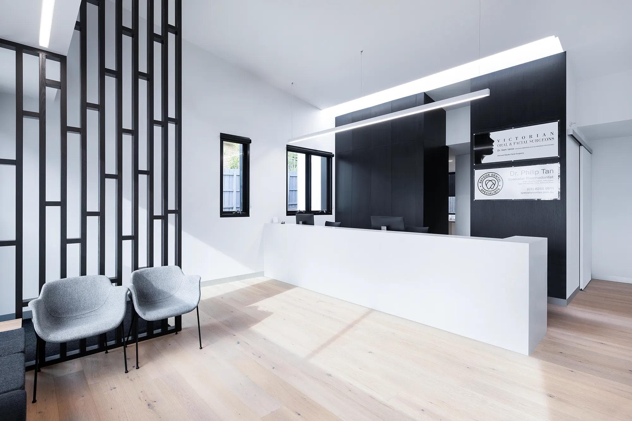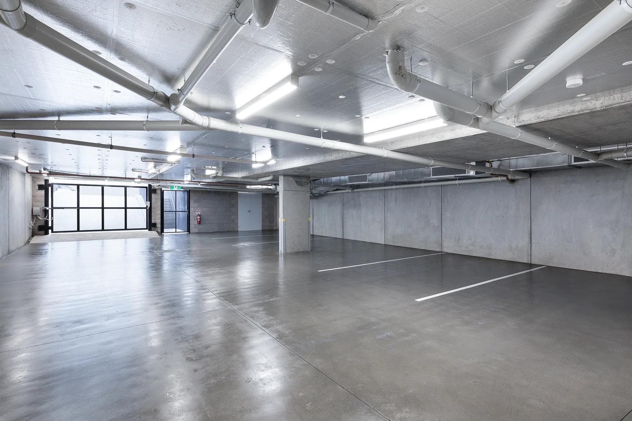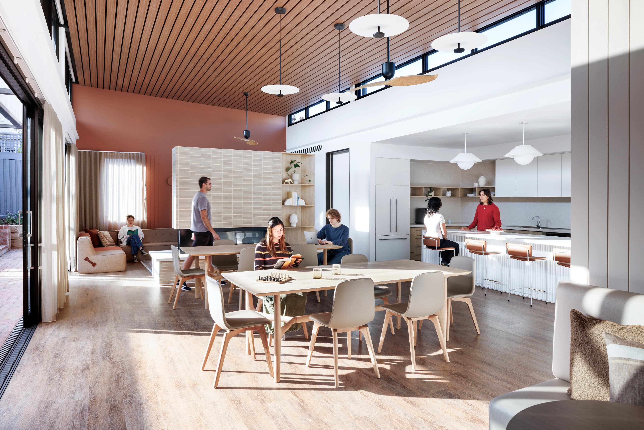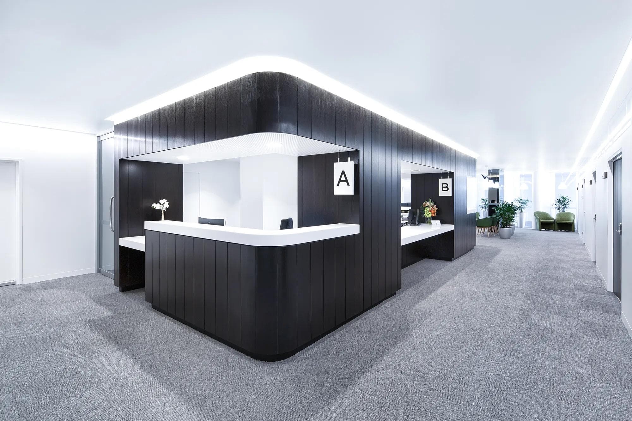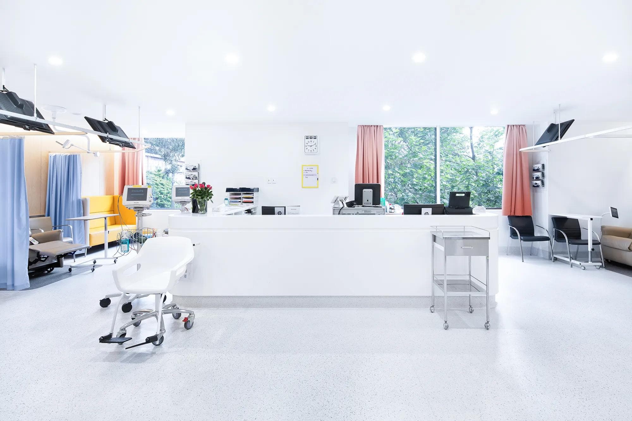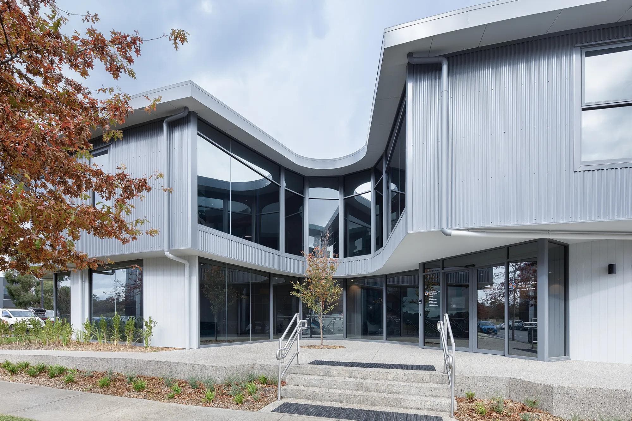This project includes a 300m2 ground floor dental clinic consisting of treatment rooms, surgery and recovery areas, sterilisation room, offices, a staff kitchen, toilet amenities and a high-end reception area. The installation of the dental equipment required detailed positioning and design to support surgeons’ access and usability. Beneath the clinic, the project involved a basement carpark for staff and patients.
Photography by Emily Bartlett.
