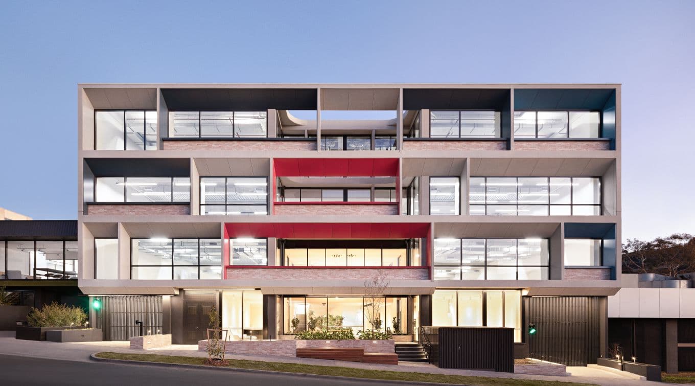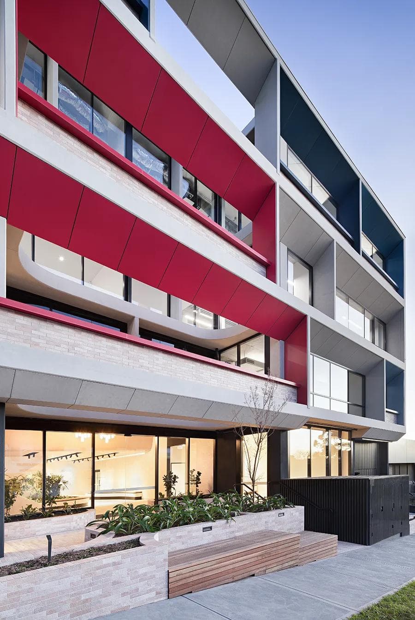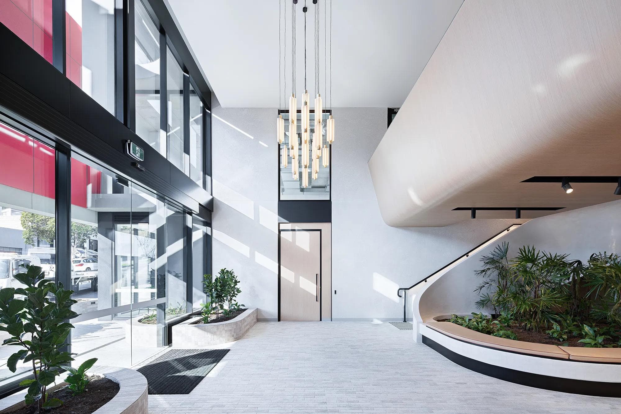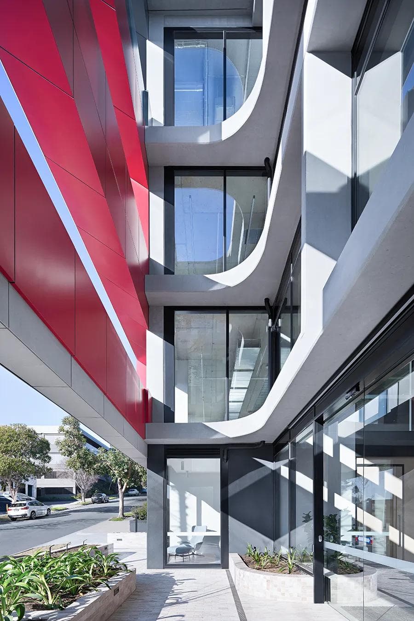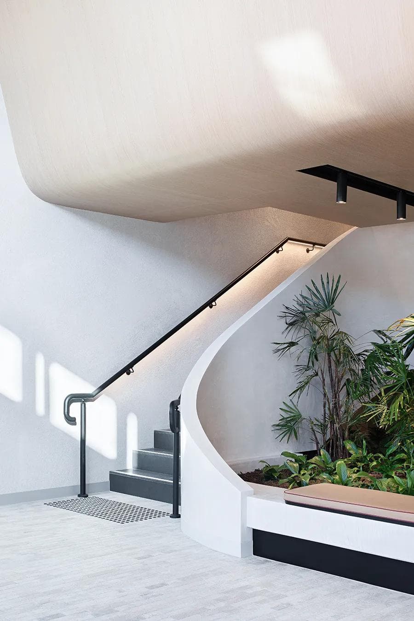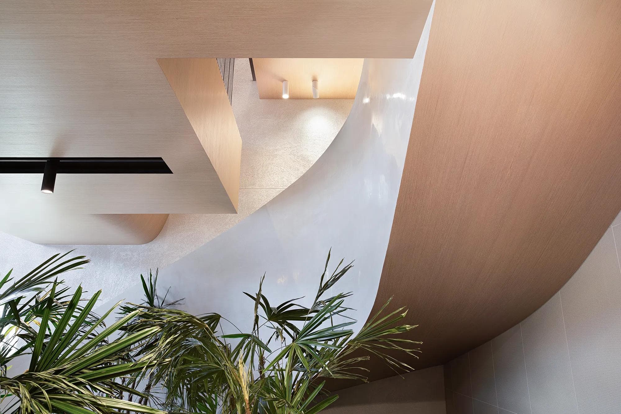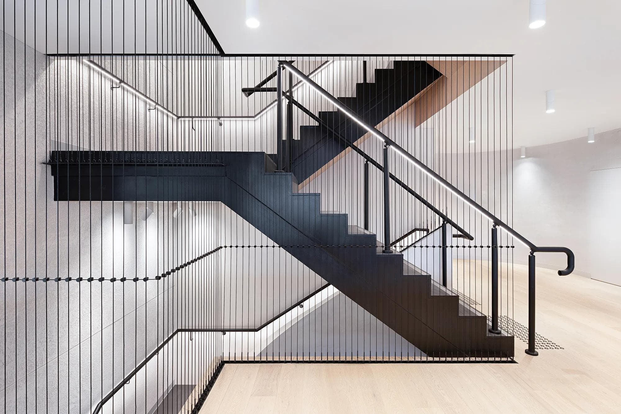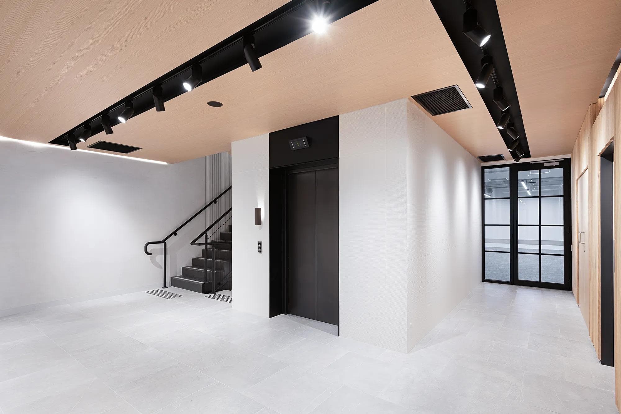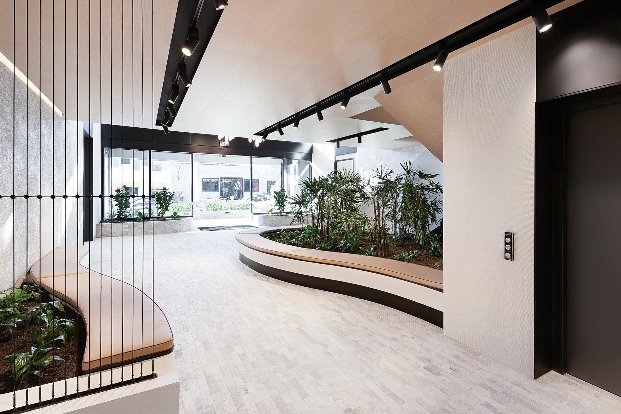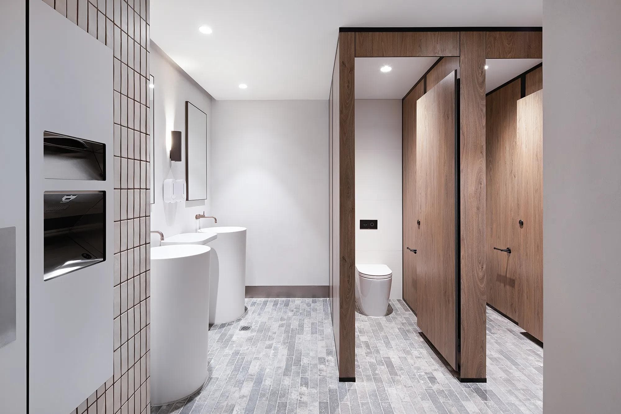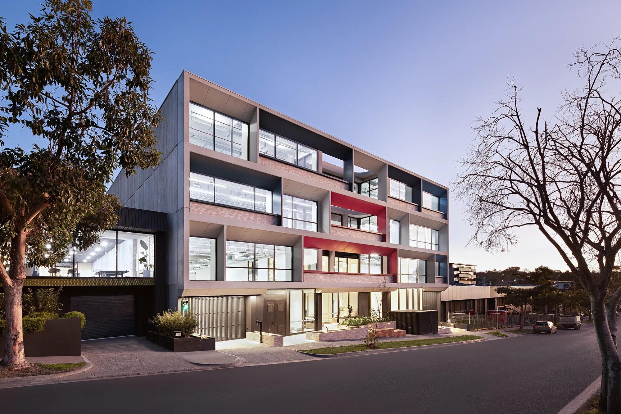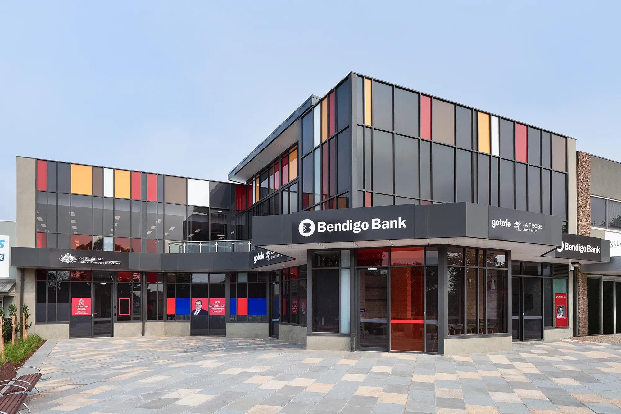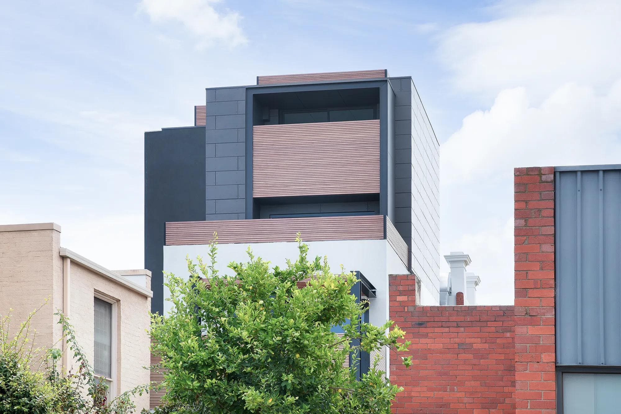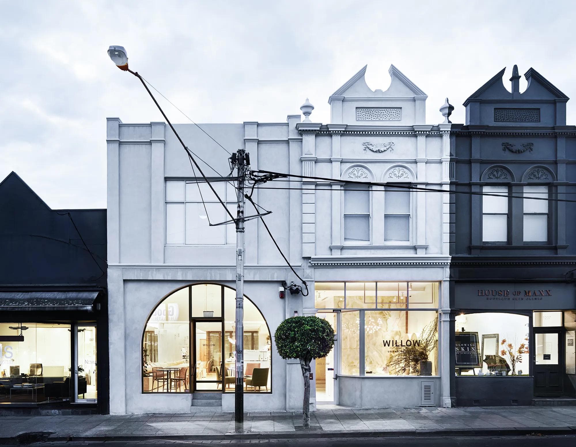This D&C project involved the construction of a five-storey commercial office development, with a single-level basement car park. Additional car parking is provided on the ground floor, which leads occupants out to the high-end foyer. A large, central void connects the ground and first floors, creating a light-filled entrance to the building. Beyond the lobby lies three levels of spacious office tenancies and associated amenities. Externally, the intricate void that ascends the four-level development is undoubtedly a design feature. The boundary-to-boundary basement, adjoining properties, and overhead power lines to the front of the property all added complexity during construction.
Photography by Emily Bartlett.
