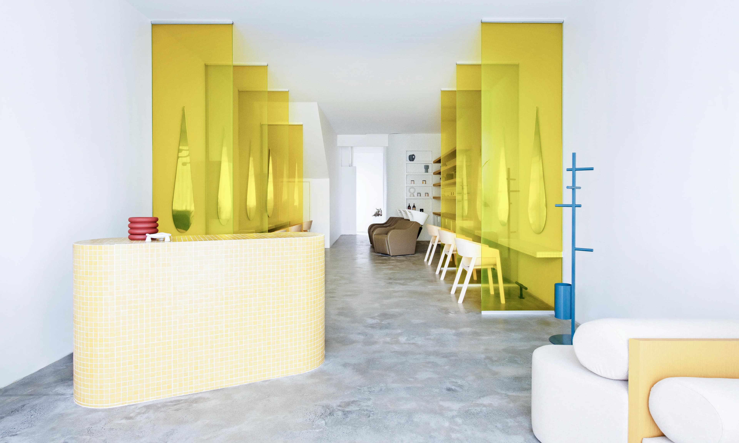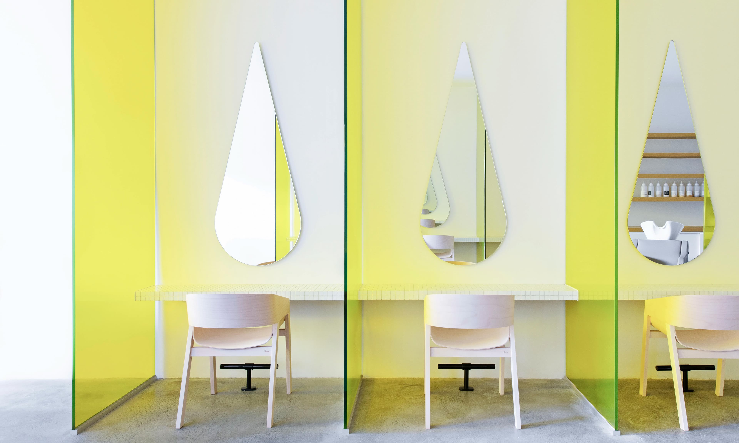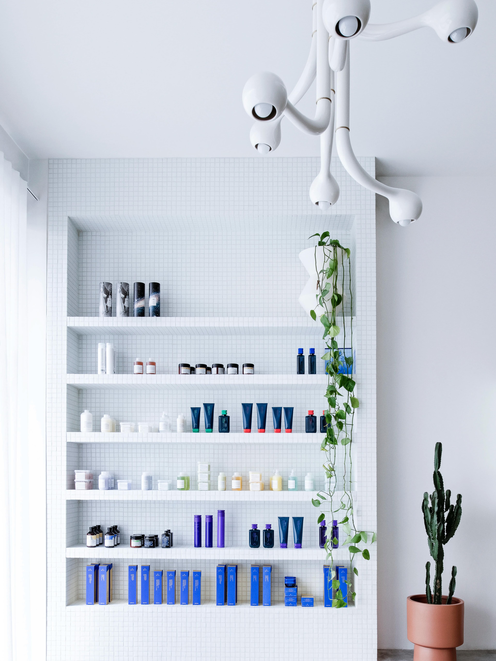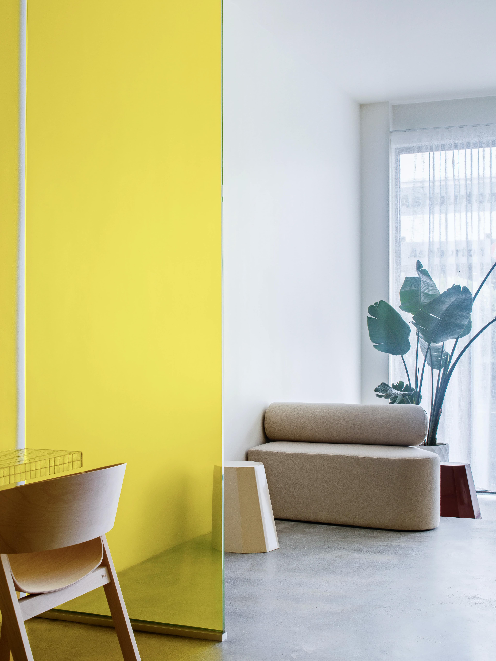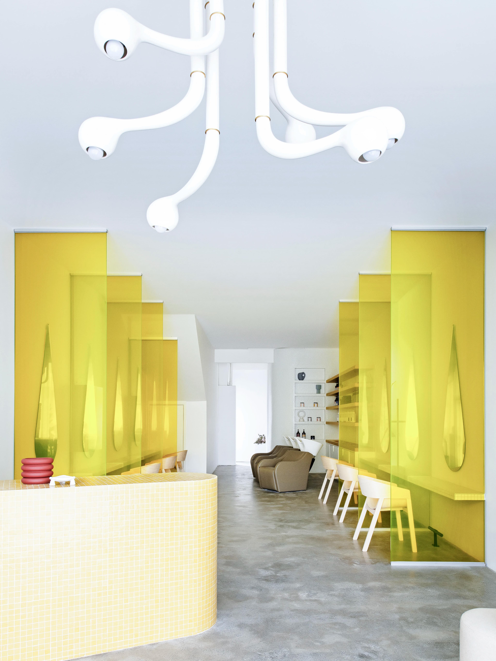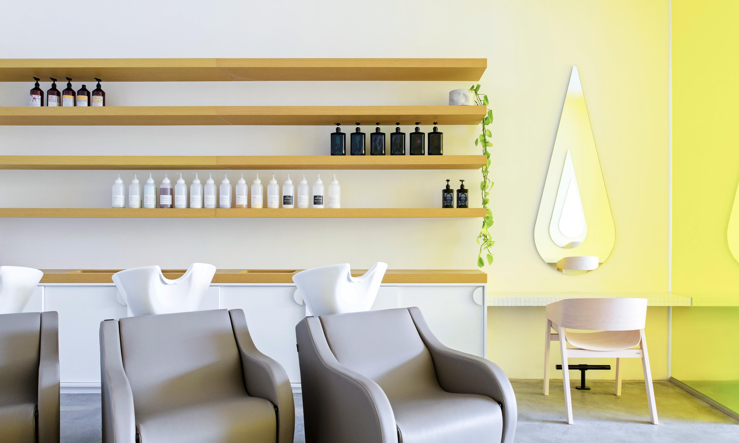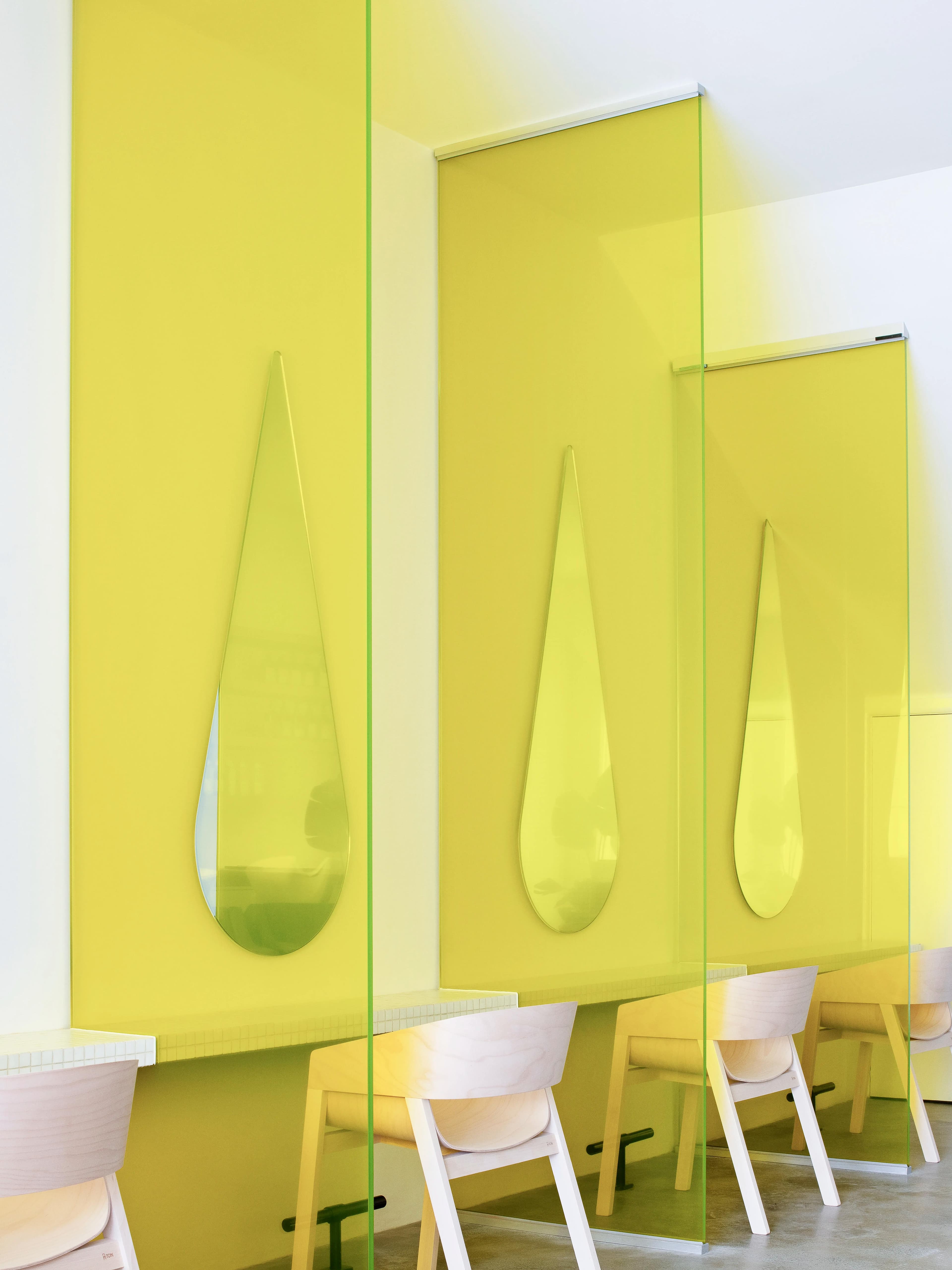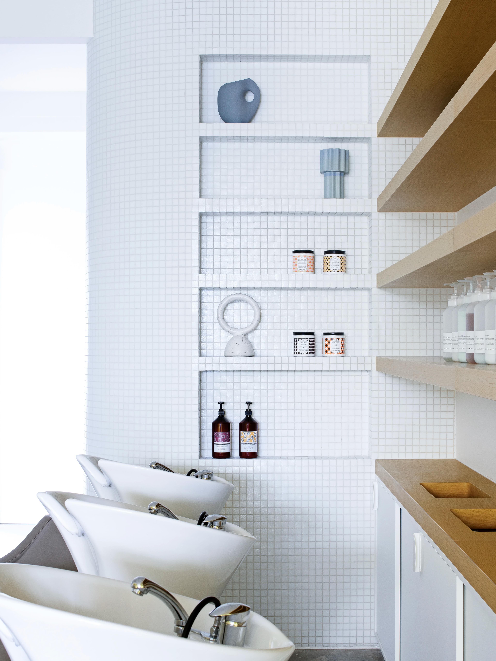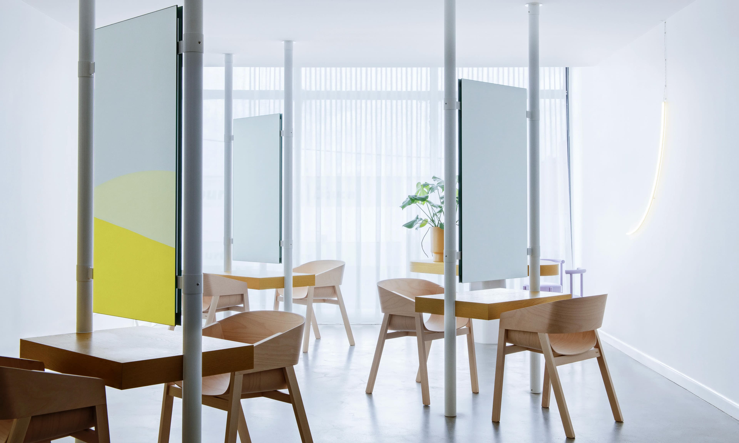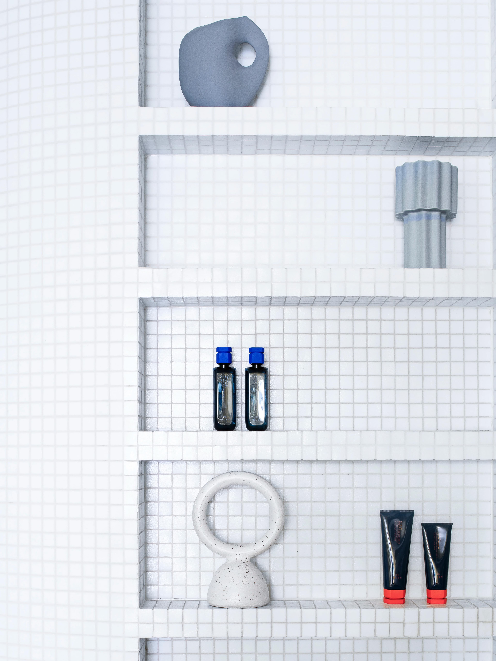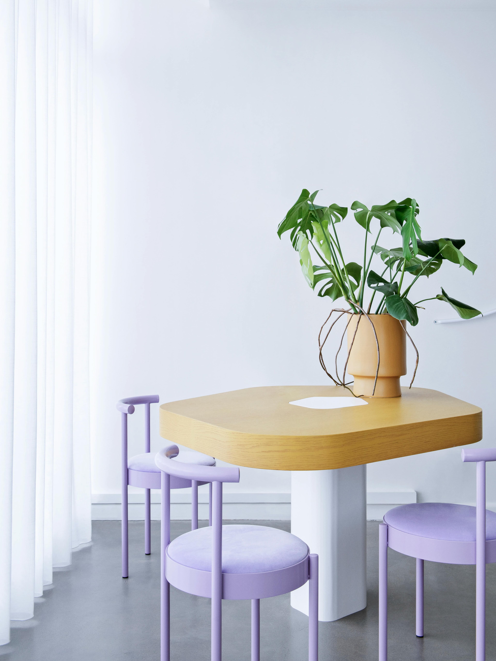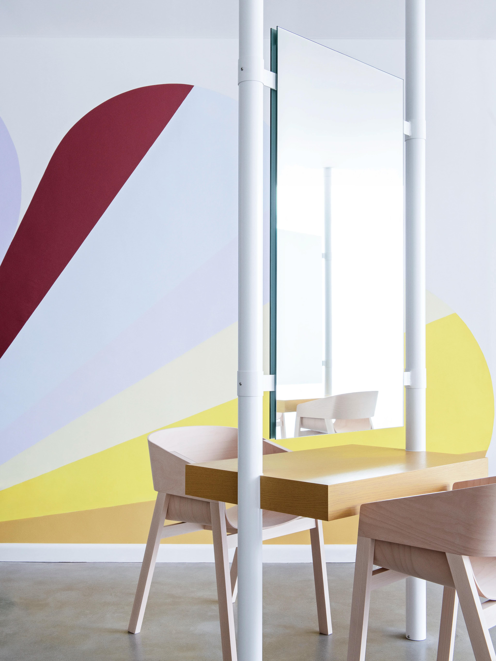The floor of the 1950’s double-storey building was stripped back to reveal its original concrete, which was later polished to achieve the final look. A new reception and retail space, along with wash and cutting stations were installed on the ground floor, featuring hand-coloured oak joinery and mosaic tiles. Upstairs, the unique configuration creates a light and spacious ambience. The salon’s kitchen, bathrooms and a client workstation can also be found on this level.
Photography by Nicole England.
